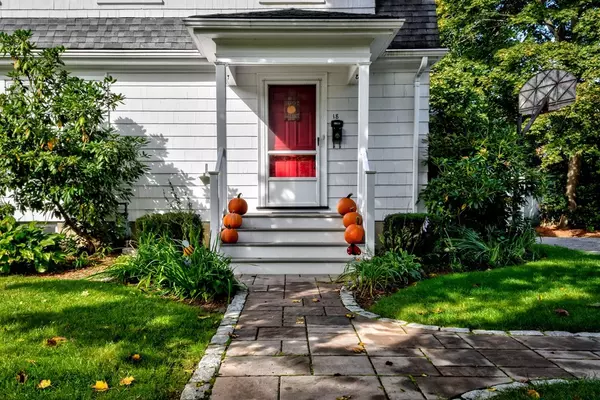For more information regarding the value of a property, please contact us for a free consultation.
18 Robertson Road Framingham, MA 01702
Want to know what your home might be worth? Contact us for a FREE valuation!

Our team is ready to help you sell your home for the highest possible price ASAP
Key Details
Property Type Single Family Home
Sub Type Single Family Residence
Listing Status Sold
Purchase Type For Sale
Square Footage 1,657 sqft
Price per Sqft $340
Subdivision Warren Oaks
MLS Listing ID 72908453
Sold Date 11/30/21
Style Gambrel /Dutch
Bedrooms 4
Full Baths 1
Half Baths 1
HOA Y/N false
Year Built 1925
Annual Tax Amount $5,969
Tax Year 2021
Lot Size 8,712 Sqft
Acres 0.2
Property Description
Fantastic Warren Oaks home with charm and character in wonderful condition, gleaming hardwood floors in fireplace living room with french doors, picture window, and custom built-ins. Lovely formal dining room with mini-split AC unit and corner cabinet to stay. The sunroom/playroom or remote workspace is perfect with recess lights, tons of natural light, and a semi-vaulted ceiling. The kitchen is loaded with cabinets and plenty of storage, vinyl flooring and gas range 2015, dishwasher 2021 . . easy access to mudroom and pretty composite deck (12x12) for outdoor entertaining plus great patio space (18x12)-both done in 2017. 1st floor 1/2 bath with pedestal sink. The 2nd floor features 4 bedrooms with hardwood floors (2 bedrooms exposed) Nicely updated main bath and a pull-down attic. Detached 1 car garage. Updates include most windows in 2015, walkways and steps in 2020, tankless hot water 2016, and Mass Save. Easy access to Learned Pond, schools, and commuter routes.
Location
State MA
County Middlesex
Zoning R1
Direction Warren Road/Flagg
Rooms
Basement Full, Interior Entry, Radon Remediation System, Concrete
Primary Bedroom Level Second
Dining Room Flooring - Hardwood, Crown Molding
Kitchen Flooring - Vinyl
Interior
Interior Features Vaulted Ceiling(s), Closet, Sun Room, Foyer, Mud Room
Heating Baseboard, Hot Water, Natural Gas
Cooling Ductless
Flooring Vinyl, Carpet, Hardwood, Flooring - Wall to Wall Carpet, Flooring - Hardwood, Flooring - Vinyl
Fireplaces Number 1
Appliance Range, Dishwasher, Disposal, Refrigerator, Washer, Dryer, Tank Water Heaterless, Utility Connections for Gas Range, Utility Connections for Electric Dryer
Laundry In Basement, Washer Hookup
Exterior
Exterior Feature Rain Gutters, Professional Landscaping, Decorative Lighting, Garden
Garage Spaces 1.0
Community Features Public Transportation, Shopping, Park, Highway Access, House of Worship, Public School, T-Station, University
Utilities Available for Gas Range, for Electric Dryer, Washer Hookup
Waterfront false
Waterfront Description Beach Front, Lake/Pond, 0 to 1/10 Mile To Beach, Beach Ownership(Public)
Roof Type Shingle
Parking Type Detached, Paved Drive, Off Street, Paved
Total Parking Spaces 4
Garage Yes
Building
Lot Description Wooded, Level
Foundation Concrete Perimeter
Sewer Public Sewer
Water Public
Schools
Elementary Schools Choice
Middle Schools Fuller
High Schools Fhs
Others
Senior Community false
Read Less
Bought with Sophanny McArdle • eXp Realty
GET MORE INFORMATION





