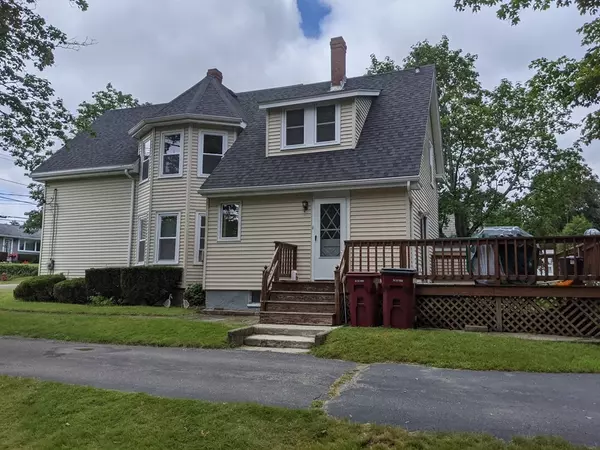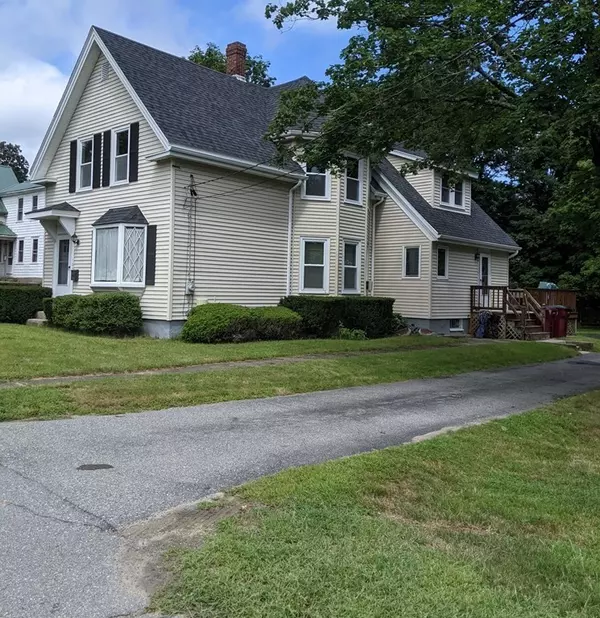For more information regarding the value of a property, please contact us for a free consultation.
1075 Centre St Middleboro, MA 02346
Want to know what your home might be worth? Contact us for a FREE valuation!

Our team is ready to help you sell your home for the highest possible price ASAP
Key Details
Property Type Single Family Home
Sub Type Single Family Residence
Listing Status Sold
Purchase Type For Sale
Square Footage 2,003 sqft
Price per Sqft $174
Subdivision West Side
MLS Listing ID 72879441
Sold Date 11/19/21
Style Antique
Bedrooms 4
Full Baths 1
HOA Y/N false
Year Built 1870
Annual Tax Amount $4,095
Tax Year 2021
Lot Size 0.400 Acres
Acres 0.4
Property Description
Diamond in the rough. Spacious home near the center of town and highways. Great home to buy and renovate at your own pace. Large rooms with potential for nice home renovation to enhance the space available. Great side and back yard. 12 x 20 wood deck off kitchen. Recent improvements include roof (7 years old), Furnace (3 years old), windows (2016-2021 with transferrable lifetime warranty), and some new wiring. Don't miss out on this sleeper. No showings until OPEN HOUSE SUNDAY 15 August, 11-2.
Location
State MA
County Plymouth
Zoning RB
Direction West St to Center St
Rooms
Family Room Ceiling Fan(s), Flooring - Hardwood
Basement Full, Interior Entry, Dirt Floor
Primary Bedroom Level Second
Dining Room Ceiling Fan(s), Flooring - Hardwood
Kitchen Flooring - Vinyl, Countertops - Paper Based, Slider
Interior
Heating Forced Air, Natural Gas
Cooling Window Unit(s)
Flooring Wood, Tile, Vinyl
Appliance Range, Microwave, Refrigerator, Washer, Dryer, Gas Water Heater, Tank Water Heater, Utility Connections for Gas Range, Utility Connections for Electric Dryer
Laundry First Floor, Washer Hookup
Exterior
Exterior Feature Rain Gutters
Community Features Public Transportation, Shopping, Pool, Park, Medical Facility, Laundromat, Highway Access, House of Worship, Public School, T-Station, Sidewalks
Utilities Available for Gas Range, for Electric Dryer, Washer Hookup
Waterfront false
Roof Type Shingle
Parking Type Off Street, Paved
Total Parking Spaces 4
Garage No
Building
Lot Description Cleared, Gentle Sloping
Foundation Stone
Sewer Public Sewer
Water Public
Schools
Elementary Schools Hbb
Middle Schools Nichols
High Schools Mhs
Others
Senior Community false
Read Less
Bought with Jeffrey Touron • RE/MAX Synergy
GET MORE INFORMATION




