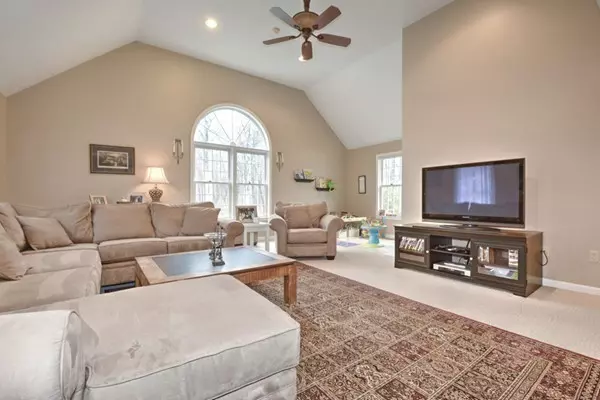For more information regarding the value of a property, please contact us for a free consultation.
5 Apple Blossom Way Stow, MA 01775
Want to know what your home might be worth? Contact us for a FREE valuation!

Our team is ready to help you sell your home for the highest possible price ASAP
Key Details
Property Type Single Family Home
Sub Type Single Family Residence
Listing Status Sold
Purchase Type For Sale
Square Footage 3,802 sqft
Price per Sqft $177
MLS Listing ID 71963613
Sold Date 09/30/16
Style Colonial
Bedrooms 4
Full Baths 3
Half Baths 1
HOA Fees $45
HOA Y/N true
Year Built 1992
Annual Tax Amount $12,607
Tax Year 2016
Lot Size 3.240 Acres
Acres 3.24
Property Description
An Amazing location in one of the most Beautiful Natural settings...Overlooking Conservation land abutting the Assabet River. An Elegant, Classic, Design offering amazing flexibility for Entertaining and Family living. New Central AC and updates. Warm and Inviting with wonderful natural light, well placed windows, and sun room. 4 Bedrooms 3.5 baths. Gleaming Hardwood floors! The Great room with Cathedral ceilings and 1 of the 4 Stunning Fireplaces. Formal living and dining room with walk in Bay window, overlooking the beautiful Lawn and 3.24 Acre yard. Finished, Walkout, lower level with a game room, full bath, an additional laundry room and office with French doors and its own exterior entry. Upstairs you will find a Master suite with Fireplace, bath with Jacuzzi tub and separate shower. 3 additional Bedrooms and bath give you room for Everyone! Come Enjoy this Fantastic Location near the River with walking trails, Lake Boon, Orchards, Golf, and the Best Stow has to Offer!
Location
State MA
County Middlesex
Zoning R
Direction Apple Blossom Lane. Follow to Cul-de-sac & through the Gate it becomes Apple Blossom Way.
Rooms
Family Room Flooring - Hardwood
Basement Full, Finished, Walk-Out Access, Interior Entry, Garage Access
Primary Bedroom Level Second
Dining Room Flooring - Wall to Wall Carpet, Window(s) - Bay/Bow/Box
Kitchen Flooring - Hardwood, Flooring - Stone/Ceramic Tile, Countertops - Stone/Granite/Solid, French Doors
Interior
Interior Features Cathedral Ceiling(s), Closet, Ceiling - Cathedral, Bathroom - Full, Great Room, Foyer, Sun Room, Office, Game Room, Bathroom
Heating Forced Air, Oil, Fireplace(s)
Cooling Central Air
Flooring Tile, Carpet, Hardwood, Flooring - Wall to Wall Carpet, Flooring - Hardwood, Flooring - Vinyl
Fireplaces Number 4
Fireplaces Type Family Room, Living Room, Master Bedroom
Appliance Oven, Dishwasher, Microwave, Countertop Range, Refrigerator, Washer, Dryer, Water Treatment, Water Softener, Oil Water Heater, Tank Water Heaterless, Plumbed For Ice Maker, Utility Connections for Electric Range, Utility Connections for Electric Oven, Utility Connections for Electric Dryer
Laundry Flooring - Vinyl, Electric Dryer Hookup, Washer Hookup, In Basement
Exterior
Exterior Feature Storage, Professional Landscaping, Sprinkler System, Decorative Lighting, Stone Wall
Garage Spaces 2.0
Community Features Shopping, Tennis Court(s), Park, Walk/Jog Trails, Golf, Bike Path, Conservation Area, House of Worship, Public School
Utilities Available for Electric Range, for Electric Oven, for Electric Dryer, Washer Hookup, Icemaker Connection
Waterfront false
Waterfront Description Beach Front, Lake/Pond, River, 3/10 to 1/2 Mile To Beach, Beach Ownership(Private,Public)
Roof Type Shingle
Parking Type Attached, Under, Garage Door Opener, Garage Faces Side, Paved Drive, Off Street, Paved
Total Parking Spaces 8
Garage Yes
Building
Lot Description Gentle Sloping
Foundation Concrete Perimeter
Sewer Private Sewer
Water Private
Schools
Elementary Schools Center
Middle Schools Hale
High Schools Nashoba
Read Less
Bought with Dan Gorfinkle • RE/MAX Unlimited
GET MORE INFORMATION





