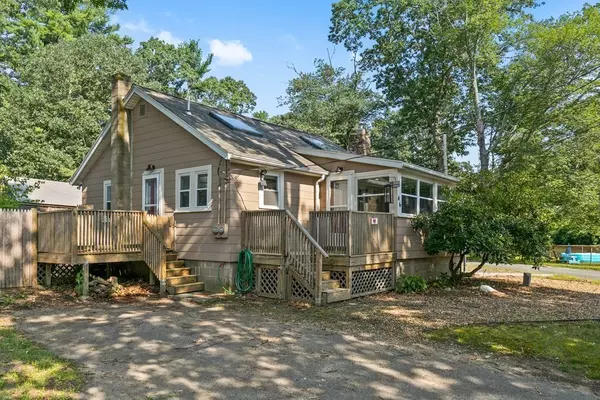For more information regarding the value of a property, please contact us for a free consultation.
46 Bonney St Pembroke, MA 02359
Want to know what your home might be worth? Contact us for a FREE valuation!

Our team is ready to help you sell your home for the highest possible price ASAP
Key Details
Property Type Single Family Home
Sub Type Single Family Residence
Listing Status Sold
Purchase Type For Sale
Square Footage 908 sqft
Price per Sqft $385
Subdivision Oldham Pond
MLS Listing ID 72890884
Sold Date 10/22/21
Style Ranch
Bedrooms 2
Full Baths 1
Year Built 1945
Annual Tax Amount $4,069
Tax Year 2021
Lot Size 6,969 Sqft
Acres 0.16
Property Description
Welcome to Oldham Pond!!! This beautiful home has an open floor plan with vaulted ceilings including a den, fireplaced living room, open concept kitchen and dining area, 2 bedrooms and a modern bathroom all on the first floor. Laundry area is off the den. The backyard is completely fenced in for privacy and anyone with a dog or children and has a large storage shed. Make this your own and enjoy a beautiful pond community. It's only a 3 minute walk to the large pond with a great area of sand to enjoy the summer fun!!! The Oldham Pond and Town Beach/Landing is fully recreational including sun bathing, swimming, fishing, kayaking and canoeing.
Location
State MA
County Plymouth
Zoning Res A
Direction Route 14 to Wampatuck to Bonney
Rooms
Basement Crawl Space, Dirt Floor
Primary Bedroom Level First
Kitchen Cathedral Ceiling(s), Flooring - Hardwood, Countertops - Stone/Granite/Solid, Countertops - Upgraded
Interior
Interior Features Den, Loft, Finish - Sheetrock
Heating Central, Forced Air, Propane
Cooling None
Flooring Wood, Flooring - Vinyl
Fireplaces Number 1
Fireplaces Type Living Room
Appliance Range, Dishwasher, Refrigerator, Washer, Dryer, Propane Water Heater, Utility Connections for Gas Range, Utility Connections for Electric Dryer
Laundry Electric Dryer Hookup, Washer Hookup, First Floor
Exterior
Community Features Shopping, Pool, Tennis Court(s), Park, Walk/Jog Trails, Stable(s), Golf, Medical Facility, Bike Path, Conservation Area, Highway Access, House of Worship, Marina, Private School, Public School
Utilities Available for Gas Range, for Electric Dryer, Washer Hookup
Waterfront false
Waterfront Description Beach Front, Beach Access, Lake/Pond, Walk to, 0 to 1/10 Mile To Beach, Beach Ownership(Other (See Remarks))
Roof Type Shingle
Parking Type Paved Drive, Off Street, Stone/Gravel, Paved
Total Parking Spaces 5
Garage No
Building
Lot Description Wooded, Gentle Sloping
Foundation Block
Sewer Private Sewer
Water Public
Schools
Elementary Schools Bryantville
Middle Schools Pcms
High Schools Pembroke
Others
Senior Community false
Read Less
Bought with Seth Stollman • Keller Williams Elite - Sharon
GET MORE INFORMATION




