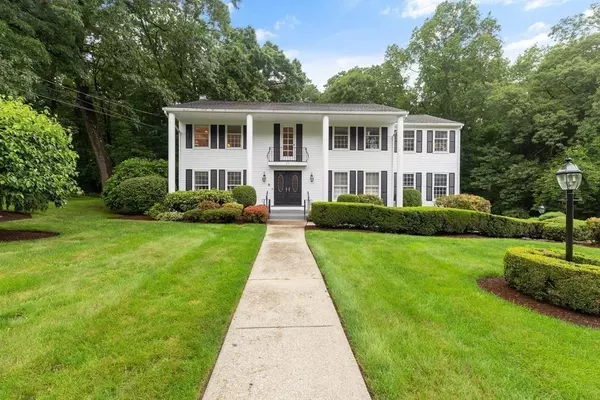For more information regarding the value of a property, please contact us for a free consultation.
29 Hickory Hill Lane Framingham, MA 01702
Want to know what your home might be worth? Contact us for a FREE valuation!

Our team is ready to help you sell your home for the highest possible price ASAP
Key Details
Property Type Single Family Home
Sub Type Single Family Residence
Listing Status Sold
Purchase Type For Sale
Square Footage 3,913 sqft
Price per Sqft $205
Subdivision Woodcrest Acres
MLS Listing ID 72866127
Sold Date 10/29/21
Style Colonial
Bedrooms 5
Full Baths 3
Half Baths 1
HOA Y/N false
Year Built 1972
Annual Tax Amount $10,435
Tax Year 2021
Lot Size 0.460 Acres
Acres 0.46
Property Description
Lovely bright & expanded 5 brm, 3.5 bth Colonial w/3 car gar on private lot in wonderful Woodcrest Acres! Double door entry to grand, 2 story foyer opens to elegant front to back, step down liv rm w/fireplace, crown molding, custom built cabinets w/wet bar & recessed Lts! Formal din rm w/hrdwd fl, crown molding, chair rail & recessed Lts! Huge eat in kit w/hardwood fl, island, recessed Lts, walk in pantry, stainless steel dbl ovens & slider to bright sun rm w/vaulted ceiling, 2 skylts & slider to Lg deck! Huge step down family rm w/stone fireplace, recessed Lts, hardwood fl & picture window! 1st flr office/bdrm w/vaulted ceiling, 2 skylts & recessed Lts! 2nd fl has 4 Lg bdrms! Lovely master suite w/recessed lts, Lg walk in closet & dbl closet w/loads of shelving & lg bath w/dbl sinks, tile fl & tiled shower w/glass door! 3 additional bdrms! Lg 2nd bdrm w/2 dbl closets! Updated main bth w/jacuzzi, dbl sink & separate shower! Great location, close to all major rts, schools & shopping!
Location
State MA
County Middlesex
Zoning R-4
Direction Singletary Lane to Hickory Hill Lane
Rooms
Family Room Open Floorplan, Recessed Lighting, Sunken, Crown Molding
Basement Full, Partially Finished, Garage Access
Primary Bedroom Level Second
Dining Room Flooring - Hardwood, Chair Rail, Open Floorplan, Recessed Lighting, Lighting - Overhead, Crown Molding
Kitchen Flooring - Hardwood, Dining Area, Pantry, Countertops - Stone/Granite/Solid, Kitchen Island, Exterior Access, Open Floorplan, Recessed Lighting, Slider, Stainless Steel Appliances, Storage
Interior
Interior Features Bathroom - Full, Bathroom - With Shower Stall, Open Floor Plan, Recessed Lighting, Closet - Double, Ceiling - Vaulted, Closet, Lighting - Overhead, Ceiling Fan(s), Slider, Bathroom, Play Room, Bedroom, Entry Hall, Sun Room, Central Vacuum
Heating Heat Pump, Oil, Hydro Air
Cooling Central Air, Whole House Fan
Flooring Tile, Carpet, Hardwood, Flooring - Laminate, Flooring - Wall to Wall Carpet, Flooring - Stone/Ceramic Tile, Flooring - Wood
Fireplaces Number 2
Fireplaces Type Family Room, Living Room
Appliance Range, Oven, Dishwasher, Disposal, Microwave, Countertop Range, Refrigerator, Washer, Dryer, Tank Water Heater, Utility Connections for Electric Range, Utility Connections for Electric Oven, Utility Connections for Electric Dryer
Laundry Flooring - Hardwood, Electric Dryer Hookup, Washer Hookup, First Floor
Exterior
Exterior Feature Professional Landscaping, Sprinkler System
Garage Spaces 3.0
Community Features Public Transportation, Shopping, Pool, Tennis Court(s), Park, Walk/Jog Trails, Stable(s), Golf, Medical Facility, Bike Path, Conservation Area, Highway Access, House of Worship, Public School, T-Station, University, Sidewalks
Utilities Available for Electric Range, for Electric Oven, for Electric Dryer, Washer Hookup
Waterfront false
View Y/N Yes
View Scenic View(s)
Roof Type Shingle
Parking Type Under, Garage Door Opener, Paved Drive, Paved
Total Parking Spaces 10
Garage Yes
Building
Foundation Concrete Perimeter
Sewer Public Sewer
Water Public
Schools
Elementary Schools School Choice
Middle Schools School Choice
High Schools Framingham Hs
Others
Senior Community false
Read Less
Bought with Vera Oliveira • Coldwell Banker Realty - Sudbury
GET MORE INFORMATION




