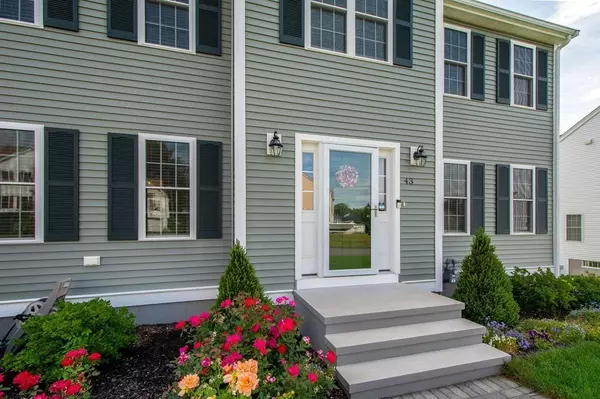For more information regarding the value of a property, please contact us for a free consultation.
43 Mceachron Dr Stoughton, MA 02072
Want to know what your home might be worth? Contact us for a FREE valuation!

Our team is ready to help you sell your home for the highest possible price ASAP
Key Details
Property Type Single Family Home
Sub Type Single Family Residence
Listing Status Sold
Purchase Type For Sale
Square Footage 2,172 sqft
Price per Sqft $340
Subdivision Goddard Highlands
MLS Listing ID 72886612
Sold Date 10/21/21
Style Colonial
Bedrooms 3
Full Baths 2
Half Baths 1
HOA Fees $75/ann
HOA Y/N true
Year Built 2019
Annual Tax Amount $8,457
Tax Year 2021
Lot Size 10,018 Sqft
Acres 0.23
Property Description
Welcome to Goddard Highlands, a great new cul-de-sac neighborhood in beloved Gibbons school district! This lovely home is just 2 years young! It had been the model home with many builder upgrades: largest deck offered, wood floors, upgraded counters & irrigation just to name a few. The current owners continued perfecting! Inside boasts wainscoting, bead-board & crown molding - see upgrade list. The 1st floor has a wonderful open yet comfy feel with gorgeous built-ins surrounding the fireplace, a cozy family room with custom beams, a front room perfect as a formal dining room or office. The kitchen has white cabinets, backsplash, gas cooking, quartzite counters & a large island. There are 3 bedrooms upstairs, the master has a large walk in closet & ensuite. The laundry is also on the 2nd floor. Outside enjoy professional landscaping which really sets this home apart: gorgeous gardens, a large blue stone patio, perfect for entertaining & a completely fenced in back yard. A must see!
Location
State MA
County Norfolk
Zoning Res
Direction GPS to Kelsey Dr Stoughton. Kelsey then left on McEachron Dr. Your new home is on the right.
Rooms
Family Room Cathedral Ceiling(s), Ceiling Fan(s), Beamed Ceilings, Flooring - Hardwood, Cable Hookup, Deck - Exterior, Exterior Access
Basement Full, Walk-Out Access, Interior Entry
Primary Bedroom Level Second
Dining Room Flooring - Hardwood, Recessed Lighting, Lighting - Pendant, Lighting - Overhead, Crown Molding
Kitchen Flooring - Hardwood, Countertops - Stone/Granite/Solid, Kitchen Island, Open Floorplan, Stainless Steel Appliances, Lighting - Pendant
Interior
Interior Features Wainscoting, Crown Molding, Home Office, Internet Available - Unknown
Heating Forced Air, Natural Gas
Cooling Central Air
Flooring Wood, Tile, Flooring - Hardwood
Fireplaces Number 1
Fireplaces Type Living Room
Appliance Range, Dishwasher, Disposal, Microwave, Refrigerator, Freezer, Washer, Dryer, Electric Water Heater
Laundry Electric Dryer Hookup, Washer Hookup, Second Floor
Exterior
Garage Spaces 2.0
Fence Fenced/Enclosed, Fenced
Community Features Public Transportation, Shopping, Park, Walk/Jog Trails, Golf, Medical Facility, Conservation Area, Highway Access, House of Worship, Private School, Public School, T-Station, University
Waterfront false
Waterfront Description Beach Front, Lake/Pond, Beach Ownership(Public)
Roof Type Shingle
Parking Type Attached, Garage Door Opener, Paved Drive
Total Parking Spaces 4
Garage Yes
Building
Lot Description Gentle Sloping
Foundation Concrete Perimeter
Sewer Public Sewer
Water Public
Schools
Elementary Schools Gibbon
Middle Schools O'Donnell
High Schools Stoughton
Others
Senior Community false
Read Less
Bought with Rakin Chowdhury • New Age Signature Properties
GET MORE INFORMATION





