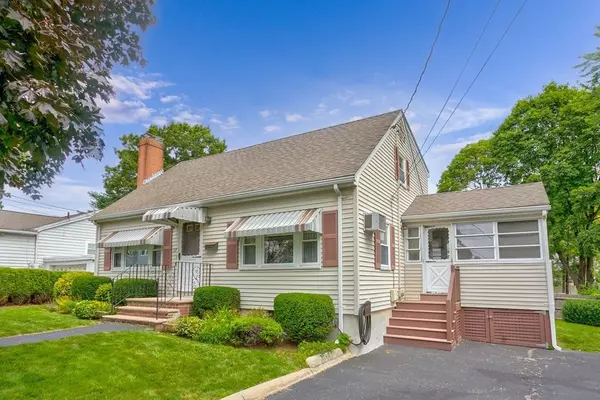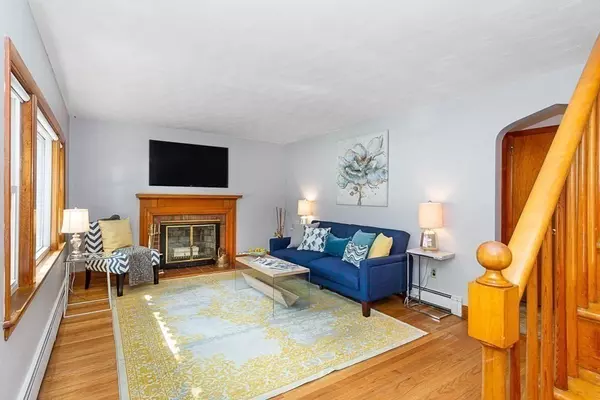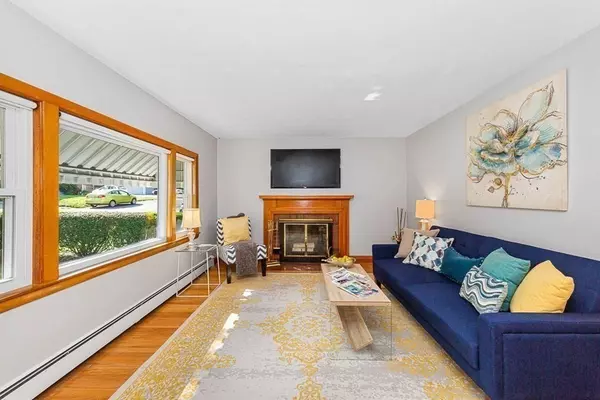For more information regarding the value of a property, please contact us for a free consultation.
57 Wilbur Arlington, MA 02476
Want to know what your home might be worth? Contact us for a FREE valuation!

Our team is ready to help you sell your home for the highest possible price ASAP
Key Details
Property Type Single Family Home
Sub Type Single Family Residence
Listing Status Sold
Purchase Type For Sale
Square Footage 1,997 sqft
Price per Sqft $376
MLS Listing ID 72895010
Sold Date 10/20/21
Style Cape
Bedrooms 3
Full Baths 2
Year Built 1958
Annual Tax Amount $7,499
Tax Year 2021
Lot Size 4,791 Sqft
Acres 0.11
Property Description
Home at last! Move right in to this lovely freshly painted 3 bedroom 2 full-bath Cape in the Dallin School District. The fully applianced kitchen is neat and comfortable with room for a table and chairs and you will love the large three-season porch just off the kitchen for those summer meals. At last you have the spacious living room with the fireplace you always dreamed of, the formal dining room, updated full bath and spacious first floor den/bedroom. The second floor has a second full bath, a large primary bedroom and another large bedroom - both with lots of storage and closet space. In addition, the fully finished lower level features a playroom with bar, lots of storage closets and a perfect workshop space. The level grassy back yard is perfect for outdoor play. The double driveway allows for 4-car parking. Look forward to easy shopping at Trader Joes, the shops and restaurants in Arlington Heights center, public transportation, & easy access to Mass. Ave, and Route 2.
Location
State MA
County Middlesex
Zoning R1
Direction Appleton Street to Ely to Wilbur Avenue
Rooms
Basement Full, Finished, Interior Entry, Bulkhead
Primary Bedroom Level Second
Dining Room Flooring - Hardwood
Kitchen Ceiling Fan(s), Flooring - Vinyl
Interior
Interior Features Play Room
Heating Baseboard, Natural Gas
Cooling Wall Unit(s)
Flooring Tile, Vinyl, Hardwood, Flooring - Wall to Wall Carpet
Fireplaces Number 1
Fireplaces Type Living Room
Appliance Range, Dishwasher, Disposal, Refrigerator, Washer, Dryer, Gas Water Heater, Utility Connections for Electric Range, Utility Connections for Electric Oven, Utility Connections for Gas Dryer
Laundry Flooring - Wall to Wall Carpet, Washer Hookup, In Basement
Exterior
Community Features Public Transportation, Park, Highway Access, Public School
Utilities Available for Electric Range, for Electric Oven, for Gas Dryer, Washer Hookup
Roof Type Shingle
Total Parking Spaces 4
Garage No
Building
Lot Description Level
Foundation Concrete Perimeter
Sewer Public Sewer
Water Public
Schools
Elementary Schools Dallin
Middle Schools Ottoson
High Schools Arlington High
Others
Acceptable Financing Other (See Remarks)
Listing Terms Other (See Remarks)
Read Less
Bought with Candor Realty Group • Four Points Real Estate, LLC
GET MORE INFORMATION




