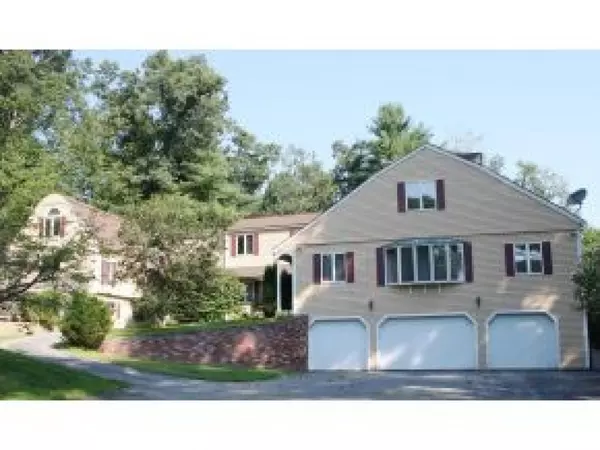Bought with Alison Kennery • RE/MAX Insight
For more information regarding the value of a property, please contact us for a free consultation.
985 A & B Mammoth RD Pelham, NH 03076
Want to know what your home might be worth? Contact us for a FREE valuation!

Our team is ready to help you sell your home for the highest possible price ASAP
Key Details
Property Type Single Family Home
Sub Type Single Family
Listing Status Sold
Purchase Type For Sale
Square Footage 4,211 sqft
Price per Sqft $80
MLS Listing ID 4429166
Sold Date 02/29/16
Style Contemporary
Bedrooms 4
Full Baths 3
Half Baths 1
Construction Status Existing
Year Built 1900
Annual Tax Amount $8,333
Tax Year 2014
Lot Size 2.000 Acres
Acres 2.0
Property Description
Welcome home - This home is ready to move in with in-law potential, and over 4200 square feet of living space there is plenty of room for everyone. This home boasts 4 large bedrooms and 4 baths. You will be surprised and delighted at the privacy this home offers. Set back off Mammoth Road, you will enjoy a built in pool with a huge deck. The kitchen offers beautiful cabinets with corian countertops, stainless appliances, a wood burning fireplace and tile throughout. The family room has french doors with a projector and remote control theater screen. A unique feature of this home is that it offers a second kitchen just off the deck with a spiral staircase to a wonderful loft. The possibilities are endless, it truly is a must see!
Location
State NH
County Nh-hillsborough
Area Nh-Hillsborough
Zoning Residential
Rooms
Basement Entrance Interior
Basement Stairs - Interior, Storage Space
Interior
Interior Features Cathedral Ceiling, Dining Area, Fireplace - Wood, Fireplaces - 1, In-Law/Accessory Dwelling, In-Law Suite, Kitchen Island, Laundry Hook-ups, Master BR w/ BA, Vaulted Ceiling, Walk-in Closet, Laundry - 1st Floor
Heating Oil
Cooling Central AC
Flooring Carpet, Ceramic Tile, Hardwood
Exterior
Exterior Feature Clapboard
Garage Under
Garage Spaces 3.0
Garage Description Parking Spaces 5
Roof Type Shingle - Architectural
Building
Lot Description Landscaped, Sloping
Story 2
Foundation Stone
Sewer Leach Field, Private, Septic
Water Private
Construction Status Existing
Schools
School District Pelham
Read Less

GET MORE INFORMATION




