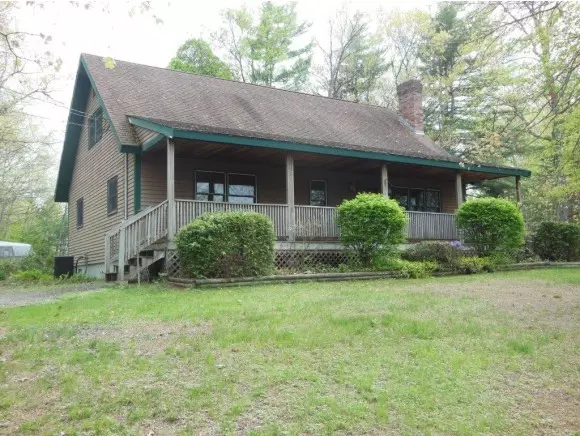Bought with Andrea M Delahunty • RE/MAX Insight
For more information regarding the value of a property, please contact us for a free consultation.
6 Forrest ST Plaistow, NH 03865
Want to know what your home might be worth? Contact us for a FREE valuation!

Our team is ready to help you sell your home for the highest possible price ASAP
Key Details
Property Type Single Family Home
Sub Type Single Family
Listing Status Sold
Purchase Type For Sale
Square Footage 2,553 sqft
Price per Sqft $117
MLS Listing ID 4420783
Sold Date 07/30/15
Style Cape
Bedrooms 3
Full Baths 2
Construction Status Existing
Year Built 1990
Annual Tax Amount $6,595
Tax Year 2014
Lot Size 0.760 Acres
Acres 0.76
Property Description
Wide open living spaces are defined by a central staircase in this very spacious three bedroom, two bath cape. Prepare a meal in the kitchen and interact with family and friends in the living and dining areas of the great room, all with gleaming hardwood floors. A first floor bedroom and bath with laundry make this home ideal for one-level living. Two very spacious bedrooms and a central bath with whirlpool tub are on the second floor. The basement has a large, recreational area with a smaller office or study. And theres lots of space for outdoor living with the deep 8x40 farmers porch at the front entry, deck and expansive yard in the back. Easy commute to Routes 495, 125, 95 and 93.
Location
State NH
County Nh-rockingham
Area Nh-Rockingham
Zoning MDR
Rooms
Basement Entrance Interior
Basement Bulkhead, Concrete, Finished
Interior
Interior Features Attic, Ceiling Fan, Fireplace - Wood, Kitchen Island, Kitchen/Dining, Kitchen/Family, Kitchen/Living, Natural Woodwork, Whirlpool Tub, Laundry - 1st Floor
Heating Gas - LP/Bottle
Cooling Central AC
Flooring Hardwood, Tile
Equipment Central Vacuum, CO Detector, Smoke Detector, Smoke Detectr-HrdWrdw/Bat
Exterior
Exterior Feature Clapboard
Garage Description Driveway, Parking Spaces 6+
Utilities Available Cable, Internet - Cable
Roof Type Shingle - Architectural
Building
Lot Description Landscaped, Level, Wooded
Story 2
Foundation Concrete
Sewer 1250 Gallon, Leach Field, Septic
Water Drilled Well
Construction Status Existing
Schools
Elementary Schools Pollard Elementary School
Middle Schools Timberlane Regional Middle
High Schools Timberlane Regional High Sch
School District Timberlane Regional
Read Less

GET MORE INFORMATION





