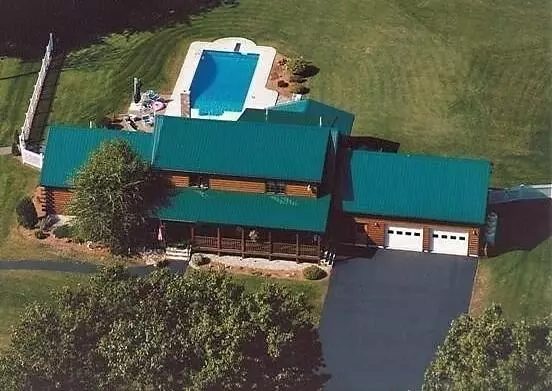Bought with Realty ONE Group - Compass
For more information regarding the value of a property, please contact us for a free consultation.
86 Frost RD Lyman, ME 04002
SOLD DATE : 09/01/2021Want to know what your home might be worth? Contact us for a FREE valuation!

Our team is ready to help you sell your home for the highest possible price ASAP
Key Details
Property Type Residential
Sub Type Single Family Residence
Listing Status Sold
Square Footage 4,404 sqft
MLS Listing ID 1497416
Sold Date 09/01/21
Style Cape
Bedrooms 3
Full Baths 2
Half Baths 2
HOA Y/N No
Abv Grd Liv Area 2,688
Originating Board Maine Listings
Year Built 2000
Annual Tax Amount $6,482
Tax Year 2020
Lot Size 7.500 Acres
Acres 7.5
Property Description
The essence of Maine is captured in this modern log home estate. The house was custom built with full logs, a farmers porch, 1st floor master suite, a 2 bedroom Jack&Jill suite, 4 season sun room, and loft, and includes all modern conveniences. With 7+/- acres of land, a right of way to walk to Swan Pond and beach area, and a heated in-ground pool with plenty of yard, summer time is full of possibilities. The insulated metal barn is perfect for your RV, snow mobiles, boat, and any other toys you might enjoy. Secure while you're away with the security system and whole house automatic generator. All conveniently located 10 minutes from I95, shopping and restaurants. Potential to split into 2 lots.
Location
State ME
County York
Zoning Residential
Rooms
Basement Daylight, Full, Doghouse, Interior Entry
Primary Bedroom Level First
Bedroom 2 Second
Bedroom 3 Basement
Living Room First 19.0X13.0
Dining Room First 13.0X13.0 Formal
Kitchen First 18.0X14.0 Island
Family Room First
Interior
Interior Features Walk-in Closets, 1st Floor Primary Bedroom w/Bath, Pantry
Heating Hot Water, Heat Pump, Baseboard
Cooling Heat Pump, A/C Units, Multi Units
Fireplaces Number 2
Fireplace Yes
Appliance Washer, Refrigerator, Microwave, Gas Range, Dryer, Dishwasher
Laundry Utility Sink, Laundry - 1st Floor, Main Level
Exterior
Garage 11 - 20 Spaces, Paved, Garage Door Opener, Detached, Inside Entrance, Heated Garage, Storage
Garage Spaces 2.0
Fence Fenced
Pool In Ground
Waterfront No
View Y/N Yes
View Trees/Woods
Roof Type Metal
Street Surface Paved
Accessibility 32 - 36 Inch Doors
Porch Patio, Porch
Parking Type 11 - 20 Spaces, Paved, Garage Door Opener, Detached, Inside Entrance, Heated Garage, Storage
Garage Yes
Building
Lot Description Level, Open Lot, Landscaped, Wooded, Near Turnpike/Interstate, Irrigation System
Foundation Concrete Perimeter
Sewer Private Sewer, Septic Design Available
Water Private, Well
Architectural Style Cape
Structure Type Log Siding,Log
Others
Security Features Security System
Energy Description Propane, Oil, Electric
Read Less

GET MORE INFORMATION





