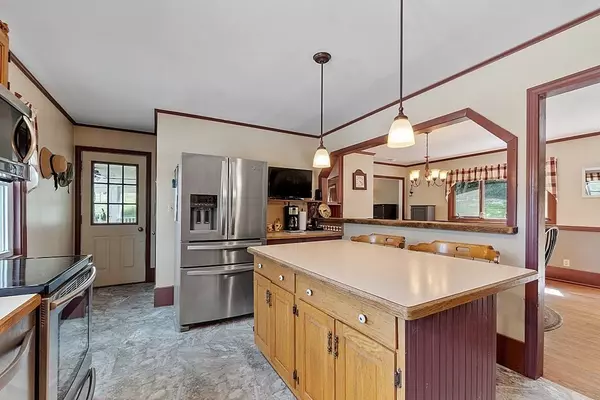For more information regarding the value of a property, please contact us for a free consultation.
494 W Mountain Rd Bernardston, MA 01337
Want to know what your home might be worth? Contact us for a FREE valuation!

Our team is ready to help you sell your home for the highest possible price ASAP
Key Details
Property Type Single Family Home
Sub Type Single Family Residence
Listing Status Sold
Purchase Type For Sale
Square Footage 1,360 sqft
Price per Sqft $241
MLS Listing ID 72855003
Sold Date 08/18/21
Style Ranch
Bedrooms 3
Full Baths 1
HOA Y/N false
Year Built 1981
Annual Tax Amount $3,526
Tax Year 2021
Lot Size 1.750 Acres
Acres 1.75
Property Description
Come see this beautiful home today!!! This 3 bed 1 bath ranch sits on nearly 2 acres surrounded by beautiful country fields! The 1st-floor features an open concept floorplan. The kitchen features a large center-island with pendant lights, stainless steel appliances and tons of cabinet space. The kitchen opens up nicely to the dining room. The huge living room features beautiful hardwood floors, a wood stove and direct access to the screened porch. The full bathroom features ceramic tile floors and a custom tile shower surround. The 3 bedrooms wrap up the 1st-floor. The full, walkout basement features 2 finished rooms including one with a large closet. The unfinished section of the basement provides tons of storage space as well as a laundry area. Outside you'll find a beautiful screened porch that connects to the huge deck overlooking the backyard and awesome view of the mountainside. The backyard is fenced and has a storage shed and mature plantings. Come see this amazing home today!
Location
State MA
County Franklin
Zoning RA
Direction Use second entrance to West Mountain Rd.
Rooms
Basement Full, Partially Finished, Walk-Out Access, Interior Entry
Primary Bedroom Level First
Interior
Heating Forced Air, Oil
Cooling None
Flooring Vinyl, Hardwood
Fireplaces Number 1
Appliance Range, Dishwasher, Microwave, Refrigerator, Washer, Dryer, Oil Water Heater, Utility Connections for Electric Range, Utility Connections for Electric Oven, Utility Connections for Electric Dryer
Laundry In Basement, Washer Hookup
Exterior
Exterior Feature Storage
Fence Fenced/Enclosed, Fenced
Utilities Available for Electric Range, for Electric Oven, for Electric Dryer, Washer Hookup
Waterfront false
Roof Type Shingle
Parking Type Off Street
Total Parking Spaces 6
Garage No
Building
Foundation Concrete Perimeter
Sewer Private Sewer
Water Private
Others
Senior Community false
Read Less
Bought with The PREMIERE Group • eXp Realty
GET MORE INFORMATION




