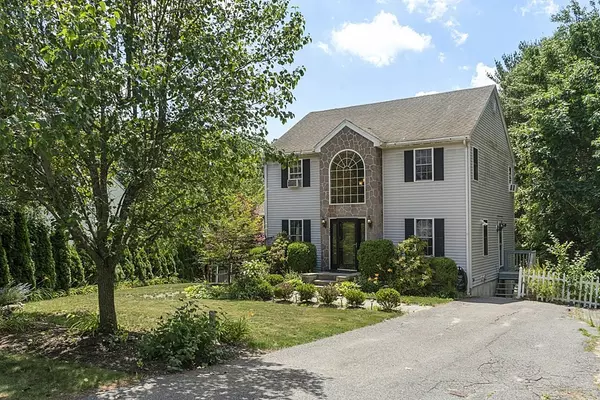For more information regarding the value of a property, please contact us for a free consultation.
208 Bishop Road Fitchburg, MA 01420
Want to know what your home might be worth? Contact us for a FREE valuation!

Our team is ready to help you sell your home for the highest possible price ASAP
Key Details
Property Type Single Family Home
Sub Type Single Family Residence
Listing Status Sold
Purchase Type For Sale
Square Footage 2,375 sqft
Price per Sqft $170
Subdivision Windsor Heights
MLS Listing ID 72862795
Sold Date 08/18/21
Style Colonial
Bedrooms 3
Full Baths 2
Half Baths 1
HOA Y/N false
Year Built 2001
Annual Tax Amount $5,591
Tax Year 2021
Lot Size 0.620 Acres
Acres 0.62
Property Description
Welcome to 208 Bishop Road!! This lovingly maintained 3 Bedroom, 2.5 Bath Colonial Home is privately nestled in the desirable, tree-lined West Fitchburg neighborhood of Windsor Heights. Splashed w/ natural light, the tiled Foyer with cathedral ceilings welcomes you into this charming, spacious layout. The well-appointed Kitchen opens to an informal dining area. The Living Room leads you through the stunning Dining Room, to the comfortable, sunken Family Room w/vaulted cathedral ceilings and a slider to the balcony. From the Dining Room, open the handsome French Doors to relax in the Sunroom. Upstairs, you'll find a Full Bath & 3 nicely sized Bedrooms, including the Main Bedroom w/2 huge walk-in closets. The Finished Lower Level, boasts a kitchenette, dining area, 3/4 Bath & plenty of space to wind down, relax & catch the game with friends. From the Lower Level, off the patio, you'll find the door to the Storage/Game Room, then relax in the incredibly private backyard. This is Home.
Location
State MA
County Worcester
Zoning RA2
Direction River Street to Kimball Road. Right on Castle Road. Right on Bishop Road
Rooms
Family Room Cathedral Ceiling(s), Ceiling Fan(s), Vaulted Ceiling(s), Flooring - Wall to Wall Carpet, Balcony - Exterior, Cable Hookup, Slider, Sunken, Lighting - Sconce, Lighting - Overhead
Basement Finished
Primary Bedroom Level Second
Dining Room Flooring - Laminate, French Doors, Lighting - Overhead
Kitchen Flooring - Laminate, Dining Area, Exterior Access, Open Floorplan, Stainless Steel Appliances, Lighting - Overhead
Interior
Interior Features Ceiling Fan(s), Lighting - Overhead, Bathroom - 3/4, Closet, Dining Area, Recessed Lighting, Ceiling - Cathedral, Sun Room, Bonus Room, Game Room, Foyer
Heating Baseboard, Electric Baseboard, Oil
Cooling None
Flooring Tile, Carpet, Laminate, Hardwood, Flooring - Wall to Wall Carpet, Flooring - Laminate, Flooring - Stone/Ceramic Tile
Appliance Range, Dishwasher, Microwave, Washer/Dryer, Oil Water Heater, Tank Water Heater, Utility Connections for Electric Range, Utility Connections for Electric Oven, Utility Connections for Electric Dryer
Laundry Electric Dryer Hookup, Washer Hookup, Lighting - Overhead, In Basement
Exterior
Exterior Feature Balcony, Rain Gutters
Fence Fenced/Enclosed, Fenced
Community Features Public Transportation, Park, Walk/Jog Trails, Bike Path, Conservation Area, House of Worship, Private School, Public School, T-Station, University
Utilities Available for Electric Range, for Electric Oven, for Electric Dryer, Washer Hookup
Waterfront false
Roof Type Shingle
Parking Type Off Street, Paved
Total Parking Spaces 4
Garage No
Building
Lot Description Wooded
Foundation Concrete Perimeter
Sewer Public Sewer
Water Public
Schools
Elementary Schools Reingold
Middle Schools Longsjo Ms
High Schools Fitchburg
Others
Senior Community false
Read Less
Bought with Alton Phouvong • Four Points Real Estate, LLC
GET MORE INFORMATION





