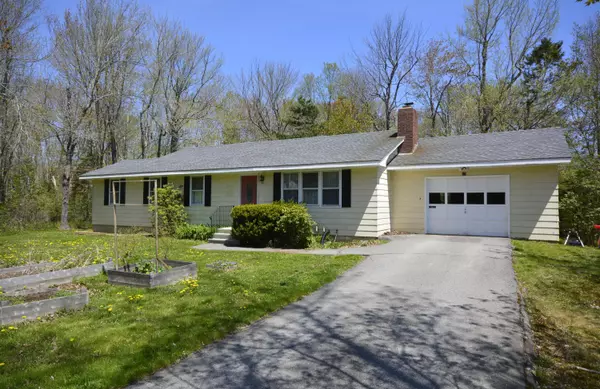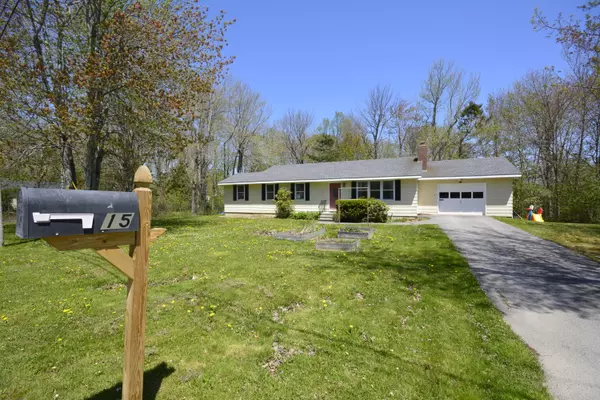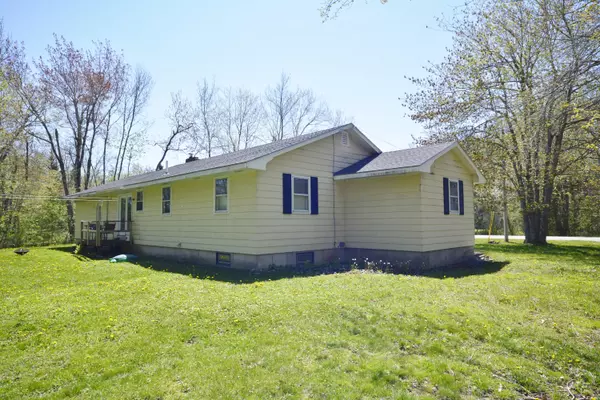Bought with Acadia Realty Group
For more information regarding the value of a property, please contact us for a free consultation.
15 Fletcher ST Ellsworth, ME 04605
SOLD DATE : 08/06/2021Want to know what your home might be worth? Contact us for a FREE valuation!

Our team is ready to help you sell your home for the highest possible price ASAP
Key Details
Property Type Residential
Sub Type Single Family Residence
Listing Status Sold
Square Footage 1,301 sqft
MLS Listing ID 1491865
Sold Date 08/06/21
Style Ranch
Bedrooms 3
Full Baths 1
Half Baths 1
HOA Y/N No
Abv Grd Liv Area 1,301
Originating Board Maine Listings
Year Built 1972
Annual Tax Amount $3,414
Tax Year 2021
Lot Size 0.780 Acres
Acres 0.78
Property Description
Location Location Location - This renovated home sits on an almost an acre double-lot on a dead-end street in a quaint neighborhood just minutes from the hospital, local schools, downtown, shopping, restaurants, parks and trails. New roof in 2016, updated kitchen & bathroom, spectacular wood flooring and tile throughout. Open concept with eat-in kitchen, working fireplace, 3 bedrooms plus a bonus room, master bedroom has it's own half bath, full basement and attached 1-car garage with paved drive and much much more.. Move-in condition! This one won't last. Come see today!
Location
State ME
County Hancock
Zoning Residential
Direction From Main Street in Ellsworth, head east towards Hospital, Go past Spencer St on left, Fletcher St next street on left. House on the right. #15 on mailbox. No sign is up.
Rooms
Basement Full, Interior Entry, Unfinished
Primary Bedroom Level First
Master Bedroom First
Bedroom 2 First
Bedroom 3 First
Living Room First
Kitchen First Eat-in Kitchen
Interior
Interior Features 1st Floor Bedroom, 1st Floor Primary Bedroom w/Bath, Attic, One-Floor Living
Heating Other, Hot Water, Baseboard
Cooling None
Fireplaces Number 1
Fireplace Yes
Appliance Washer, Refrigerator, Electric Range, Dryer, Dishwasher
Exterior
Garage 1 - 4 Spaces, Paved
Garage Spaces 1.0
Waterfront No
View Y/N Yes
View Trees/Woods
Roof Type Fiberglass,Shingle
Street Surface Paved
Porch Deck
Parking Type 1 - 4 Spaces, Paved
Garage Yes
Building
Lot Description Level, Open Lot, Wooded, Intown, Near Golf Course, Near Shopping, Near Town, Neighborhood
Foundation Concrete Perimeter
Sewer Public Sewer
Water Public
Architectural Style Ranch
Structure Type Composition,Wood Frame
Schools
School District Ellsworth Public Schools
Others
Restrictions Unknown
Energy Description Wood, Oil, Electric
Financing FMHA/Rural Development
Read Less

GET MORE INFORMATION




