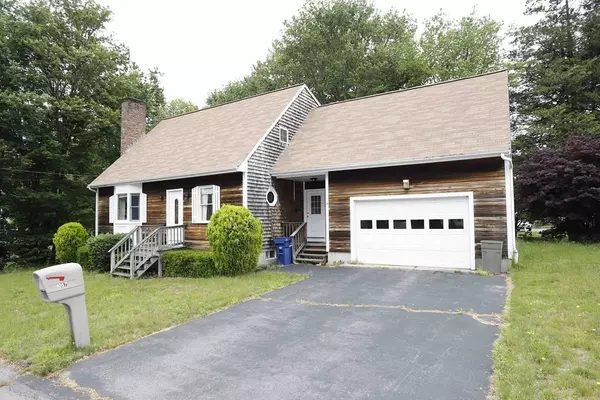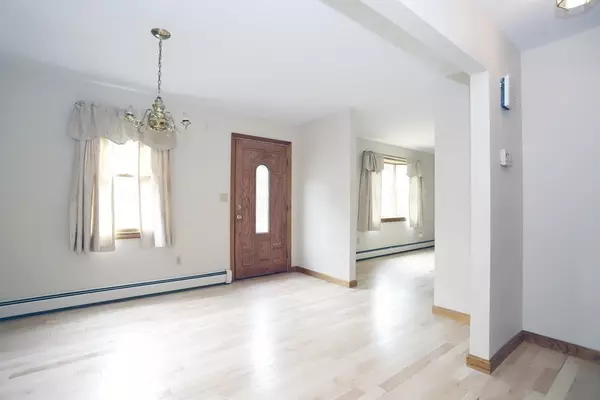For more information regarding the value of a property, please contact us for a free consultation.
1057 Sassaquin Ave New Bedford, MA 02745
Want to know what your home might be worth? Contact us for a FREE valuation!

Our team is ready to help you sell your home for the highest possible price ASAP
Key Details
Property Type Single Family Home
Sub Type Single Family Residence
Listing Status Sold
Purchase Type For Sale
Square Footage 1,643 sqft
Price per Sqft $253
Subdivision Sassaquin Pond
MLS Listing ID 72853580
Sold Date 08/06/21
Style Cape
Bedrooms 3
Full Baths 2
Year Built 1993
Annual Tax Amount $5,123
Tax Year 2020
Lot Size 7,405 Sqft
Acres 0.17
Property Description
Highly desirable Far North End location just a few houses down from Sassaquin Pond! Pride of ownership can be seen throughout this wonderful 3 bedroom, 2 bathroom home! The first floor is light and bright with beautiful hardwood flooring in the living and dining rooms as well as the bedroom. The kitchen boasts abundant counter and cabinet space along with 3 closets, providing more than enough space for a pantry and additional storage. As you head up to the second floor, you will notice wall to wall carpeting throughout the space, which includes 2 additional bedrooms, a bathroom, and a spacious bonus room. The sizeable bonus room has ample closet space and is located next to a large unfinished area that is a potential area for expansion. This marvelous residence is just waiting for you to move in! Open House Saturday 6/26 from 10:30am-1:30pm! Please have offers in by Sunday 6/27 at 5pm.
Location
State MA
County Bristol
Area Far North
Zoning RA
Direction North on Acushnet Ave, first left onto Sassaquin Ave.
Rooms
Basement Unfinished
Primary Bedroom Level First
Interior
Interior Features Closet, Bathroom - Full, Bonus Room, Bathroom
Heating Natural Gas
Cooling None
Flooring Carpet, Laminate, Hardwood, Flooring - Wall to Wall Carpet
Fireplaces Number 1
Fireplaces Type Living Room
Appliance Range, Dishwasher, Refrigerator, Washer, Dryer
Exterior
Garage Spaces 1.0
Community Features Public Transportation, Shopping, Medical Facility, Laundromat, Highway Access, House of Worship, Private School, Public School
Waterfront false
Parking Type Attached, Paved Drive, Off Street, Paved
Total Parking Spaces 2
Garage Yes
Building
Foundation Concrete Perimeter
Sewer Public Sewer
Water Public
Schools
Elementary Schools Pulaksi
Middle Schools Normandin
High Schools Nbhs, Gnbrvth
Read Less
Bought with John Adalio • SD Realty Associates, LLC
GET MORE INFORMATION




