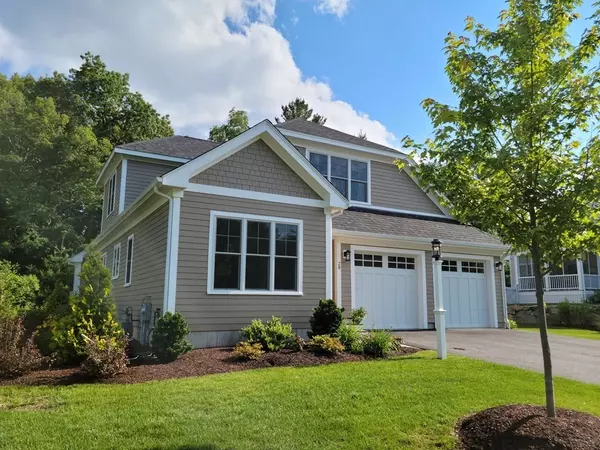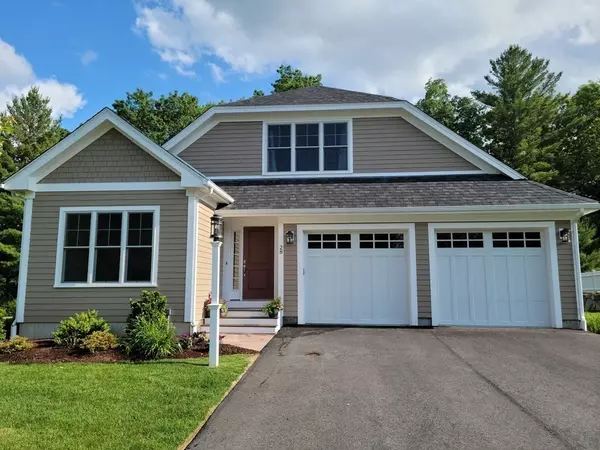For more information regarding the value of a property, please contact us for a free consultation.
28 Emerald Way Walpole, MA 02081
Want to know what your home might be worth? Contact us for a FREE valuation!

Our team is ready to help you sell your home for the highest possible price ASAP
Key Details
Property Type Single Family Home
Sub Type Single Family Residence
Listing Status Sold
Purchase Type For Sale
Square Footage 2,484 sqft
Price per Sqft $412
Subdivision Roscommon
MLS Listing ID 72850696
Sold Date 07/21/21
Style Colonial, Craftsman
Bedrooms 3
Full Baths 2
Half Baths 1
HOA Fees $100/mo
HOA Y/N true
Year Built 2018
Lot Size 0.260 Acres
Acres 0.26
Property Description
Builder's Model ready at Roscommon! This custom built home has the finest in new construction offerings. Spacious foyer, private study off the entry, leads into an open floor plan featuring country size kitchen, custom cabinetry, Quartz/granite counter tops, Kitchen Aid stainless appliances with wine refer & dining area. Spacious great room with gas fireplace and access to patio and nice yard space; tile laundry room and mudroom; Cozy master suite with walk in closet, large private master bath with double sink vanity, separate shower and soaking tub. The custom wood stairs lead you to the second floor featuring two comfortably sized bedrooms, full bath and a great bonus room. The full basement offers fantastic storage.Other features are the 9 foot first floor ceilings, custom moldings, beautiful lighting fixtures, Kohler plumbing, two zone central air & gas heat, lawn irrigation, Anderson Windows, James Hardie cement board siding, PVC trim, quality landscaping,two car attached garage.
Location
State MA
County Norfolk
Direction Rt 1A to Fisher Street to Emerald Way
Rooms
Basement Full
Primary Bedroom Level First
Dining Room Flooring - Hardwood
Kitchen Flooring - Hardwood
Interior
Interior Features Study, Bonus Room, Great Room, Foyer, Finish - Cement Plaster, Finish - Sheetrock
Heating Forced Air, Natural Gas
Cooling Central Air
Flooring Tile, Carpet, Hardwood, Flooring - Hardwood, Flooring - Wall to Wall Carpet
Fireplaces Number 1
Appliance Oven, Dishwasher, Microwave, Countertop Range, Refrigerator, Wine Refrigerator, Electric Water Heater, Plumbed For Ice Maker, Utility Connections for Gas Range, Utility Connections for Gas Dryer
Laundry Flooring - Stone/Ceramic Tile, First Floor, Washer Hookup
Exterior
Exterior Feature Rain Gutters, Sprinkler System
Garage Spaces 2.0
Community Features Public Transportation, Shopping, Public School
Utilities Available for Gas Range, for Gas Dryer, Washer Hookup, Icemaker Connection
Waterfront false
Roof Type Shingle
Parking Type Attached, Garage Door Opener, Paved Drive, Paved
Total Parking Spaces 2
Garage Yes
Building
Foundation Concrete Perimeter
Sewer Public Sewer
Water Public
Schools
High Schools Walpole High
Others
Senior Community false
Read Less
Bought with Manning & Bills Properties Team • Berkshire Hathaway HomeServices Commonwealth Real Estate
GET MORE INFORMATION




