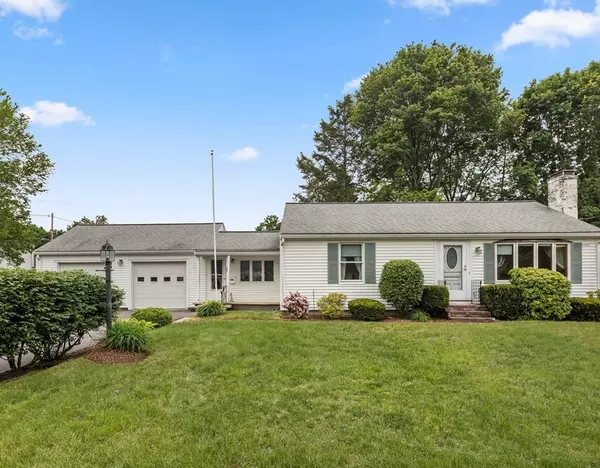For more information regarding the value of a property, please contact us for a free consultation.
18 Saxony Rd Framingham, MA 01701
Want to know what your home might be worth? Contact us for a FREE valuation!

Our team is ready to help you sell your home for the highest possible price ASAP
Key Details
Property Type Single Family Home
Sub Type Single Family Residence
Listing Status Sold
Purchase Type For Sale
Square Footage 1,962 sqft
Price per Sqft $280
Subdivision Saxonville
MLS Listing ID 72843073
Sold Date 07/22/21
Style Ranch
Bedrooms 3
Full Baths 2
Year Built 1955
Annual Tax Amount $6,018
Tax Year 2021
Lot Size 0.370 Acres
Acres 0.37
Property Description
This lovingly cared for home on a double-lot-with-potential in a convenient north-side neighborhood is ready for its new owners! The original owners took great pride in this home that features 3-bedrooms and 2 full bathrooms. The formal living room welcomes guests with hardwood floors and a fireplace. The kitchen looks out onto the backyard and flows into the dining area and family room. Three good-sized bedrooms all feature hardwood floors. Downstairs is a finished den, laundry room, workshop and mechanical room housing an updated Bosch natural gas boiler and electrical panel. The landscaped yard was the showpiece of the neighborhood with lush grass, brick patios, outdoor fireplace, and two sheds. The large 2-car garage will make New England winters easier. Close to all major routes and Saxonville Beach. This is a wonderful opportunity for those seeking a suburban lifestyle with easy access to everything! Showings begin immediately and Open House on Saturday 6/5 from 12-2pm.
Location
State MA
County Middlesex
Zoning R-1
Direction Old Connecticut Path to Saxony Road
Rooms
Family Room Flooring - Wall to Wall Carpet
Basement Full, Finished
Primary Bedroom Level First
Dining Room Flooring - Stone/Ceramic Tile
Kitchen Flooring - Stone/Ceramic Tile
Interior
Interior Features Den
Heating Natural Gas
Cooling None
Flooring Wood, Tile, Vinyl, Carpet
Fireplaces Number 1
Fireplaces Type Living Room
Appliance Oven, Dishwasher, Countertop Range, Refrigerator, Washer, Dryer
Laundry In Basement
Exterior
Exterior Feature Rain Gutters, Storage
Garage Spaces 2.0
Community Features Public Transportation, Shopping, Tennis Court(s), Park, Walk/Jog Trails, Golf, Medical Facility, Bike Path, Conservation Area, Highway Access, House of Worship, Public School, T-Station
Waterfront false
Waterfront Description Beach Front, Lake/Pond
Roof Type Shingle
Parking Type Off Street
Total Parking Spaces 4
Garage Yes
Building
Lot Description Level
Foundation Concrete Perimeter
Sewer Public Sewer
Water Public
Schools
Elementary Schools Choice
Middle Schools Choice
High Schools Framingham Hs
Read Less
Bought with Neil Bock • Mathieu Newton Sotheby's International Realty
GET MORE INFORMATION





