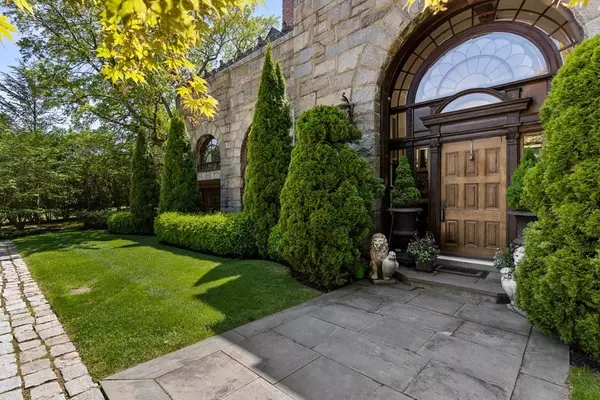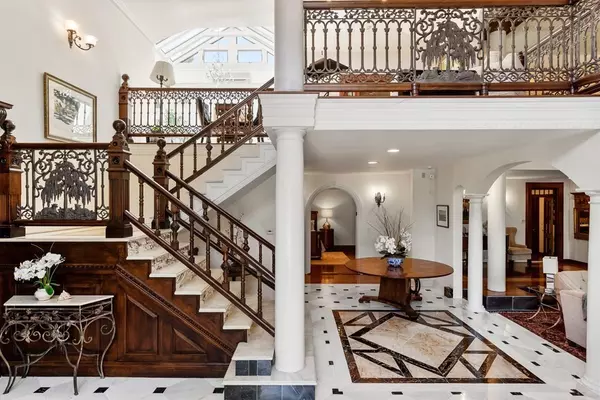For more information regarding the value of a property, please contact us for a free consultation.
9 Thissell Beverly, MA 01915
Want to know what your home might be worth? Contact us for a FREE valuation!

Our team is ready to help you sell your home for the highest possible price ASAP
Key Details
Property Type Single Family Home
Sub Type Single Family Residence
Listing Status Sold
Purchase Type For Sale
Square Footage 7,920 sqft
Price per Sqft $315
Subdivision Prides Crossing
MLS Listing ID 72839722
Sold Date 07/15/21
Style Neoclassical
Bedrooms 4
Full Baths 3
Half Baths 1
HOA Y/N false
Year Built 1900
Annual Tax Amount $28,608
Tax Year 2021
Lot Size 1.030 Acres
Acres 1.03
Property Description
This majestic granite residence with metiulously curated architectural elements was once part of Henry Clay Frick's summer residence "Eagle Rock". Sited on over an acre of Olmsted designed gardens and landscaping, the property enjoys whimsical stone pathways, stairways and seating areas all overlooking a koy pond, waterfalls. gardens and lawn. Entering through a majestic 2 story marble foyer, the open floor plan features 4 bedrooms, 3.5 bathrooms, a custom kitchen with vaulted glass ceiling, and a separate fully equipped service kitchen and bar. The Master suite with fireplace includes a large marble bathroom, dressing room and his and hers walk-in closets. Enjoy cozy evenings by the 27 ' field stone fireplace in the great room. Additionally, there is a library, gym, solarium, and music gallery area. The top floor office with fireplace, bookshelves and full surrounding windows, has a separate entrance and private roof deck. There are rights to nearby West Beach.
Location
State MA
County Essex
Zoning R45
Direction Enter by 510 Hale Street, Beverly
Rooms
Family Room Flooring - Hardwood
Primary Bedroom Level Second
Dining Room Flooring - Hardwood
Kitchen Skylight, Closet, Dining Area, Pantry
Interior
Interior Features Recessed Lighting, Bathroom - Half, Ceiling - Cathedral, Sunken, Ceiling Fan(s), Pantry, Countertops - Stone/Granite/Solid, Exercise Room, Bathroom, Great Room, Foyer, Game Room, Kitchen, Wet Bar
Heating Baseboard, Natural Gas, Fireplace
Cooling Central Air, Wall Unit(s)
Flooring Wood, Tile, Marble, Flooring - Marble, Flooring - Stone/Ceramic Tile, Flooring - Vinyl
Fireplaces Number 5
Fireplaces Type Family Room, Kitchen, Master Bedroom
Appliance Range, Dishwasher, Disposal, Refrigerator, Freezer, Washer, Dryer, Range Hood, Gas Water Heater
Laundry First Floor
Exterior
Exterior Feature Professional Landscaping, Decorative Lighting, Garden
Garage Spaces 2.0
Community Features Public Transportation, Shopping, Park, Golf, Medical Facility, Bike Path, Conservation Area, Highway Access, House of Worship, Marina, Private School, Public School, T-Station, University
Waterfront false
Waterfront Description Beach Front, Ocean, 3/10 to 1/2 Mile To Beach, Beach Ownership(Association)
Roof Type Rubber
Parking Type Detached, Paved Drive, Off Street
Total Parking Spaces 8
Garage Yes
Building
Foundation Slab
Sewer Public Sewer
Water Public
Schools
Elementary Schools Cove School
Middle Schools Briscoe
High Schools Beverly
Read Less
Bought with The Jeff Groper Group • Coldwell Banker Realty - Newton
GET MORE INFORMATION




