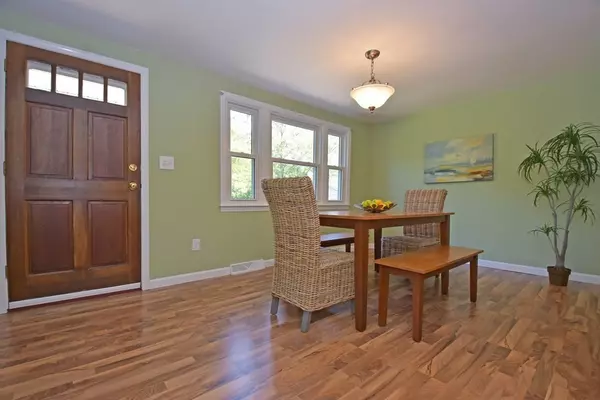For more information regarding the value of a property, please contact us for a free consultation.
188 Trotting Park Rd Lowell, MA 01854
Want to know what your home might be worth? Contact us for a FREE valuation!

Our team is ready to help you sell your home for the highest possible price ASAP
Key Details
Property Type Single Family Home
Sub Type Single Family Residence
Listing Status Sold
Purchase Type For Sale
Square Footage 2,525 sqft
Price per Sqft $233
MLS Listing ID 72837030
Sold Date 07/13/21
Style Gambrel /Dutch
Bedrooms 5
Full Baths 2
Half Baths 1
HOA Y/N false
Year Built 1977
Annual Tax Amount $5,691
Tax Year 2021
Lot Size 0.590 Acres
Acres 0.59
Property Description
Lovingly maintained 5 bed Cape home filled with character and charm awaits! Enter into a formal dining room with a picture window opening up to the kitchen with recessed lights and s/s appliances. A few steps up is a large family with tons of natural light, w2w carpet, cathedral beamed ceiling and French doors that open to a sunroom with cathedral ceiling, recessed lights, propane fireplace and slider to the back deck. Two bedrooms with w2w carpet and a full bath with a linen closet. The second level provides a master bedroom with w2w carpet and ample closet space along with another full bath and 2 additional generous-sized bedrooms. Basement offers a generator hookup and 2 bonus rooms- bring your ideas! Your outdoor oasis awaits! A large wood deck overlooking your heated in-ground saltwater pool with slide, buddy seat with jets and 2 swimouts. 1/2 bath in basement by bulkhead for easy access from pool. Storage shed, 2 car garage and close to shopping, trails, state forest & more!
Location
State MA
County Middlesex
Zoning S1009
Direction Varnum Ave to Trotting Park Rd.
Rooms
Family Room Cathedral Ceiling(s), Ceiling Fan(s), Beamed Ceilings, Flooring - Wall to Wall Carpet, Window(s) - Picture, French Doors, Cable Hookup
Basement Full, Partially Finished, Interior Entry, Bulkhead
Primary Bedroom Level Second
Dining Room Flooring - Laminate, Window(s) - Picture, Exterior Access
Kitchen Ceiling Fan(s), Flooring - Stone/Ceramic Tile, Recessed Lighting, Stainless Steel Appliances
Interior
Interior Features Cathedral Ceiling(s), Ceiling Fan(s), Cable Hookup, Closet, Recessed Lighting, Sun Room, Bonus Room
Heating Central, Oil, Propane
Cooling Central Air
Flooring Tile, Carpet, Laminate, Wood Laminate, Flooring - Laminate, Flooring - Stone/Ceramic Tile
Appliance Range, Dishwasher, Microwave, Refrigerator, Electric Water Heater, Tank Water Heater
Laundry Electric Dryer Hookup, Washer Hookup
Exterior
Exterior Feature Storage, Sprinkler System
Garage Spaces 2.0
Fence Fenced/Enclosed, Fenced
Pool Pool - Inground Heated
Community Features Public Transportation, Shopping, Pool, Tennis Court(s), Park, Walk/Jog Trails, Golf, Medical Facility, Laundromat, Conservation Area, Highway Access, Private School, Public School, T-Station, University
Utilities Available Generator Connection
Roof Type Metal
Total Parking Spaces 10
Garage Yes
Private Pool true
Building
Lot Description Level, Sloped
Foundation Concrete Perimeter
Sewer Public Sewer
Water Public
Others
Senior Community false
Read Less
Bought with Candor Realty Group • Four Points Real Estate, LLC
GET MORE INFORMATION




