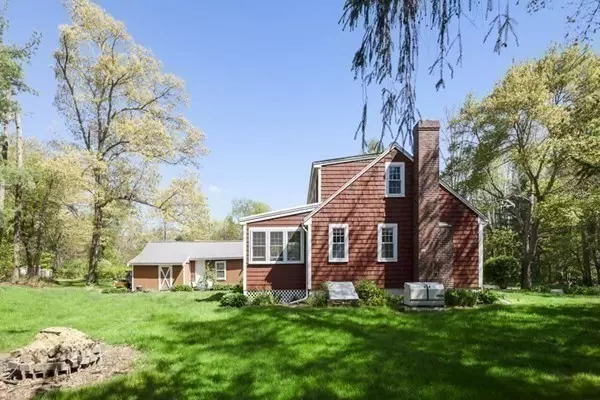For more information regarding the value of a property, please contact us for a free consultation.
10 Main St Plympton, MA 02367
Want to know what your home might be worth? Contact us for a FREE valuation!

Our team is ready to help you sell your home for the highest possible price ASAP
Key Details
Property Type Single Family Home
Sub Type Single Family Residence
Listing Status Sold
Purchase Type For Sale
Square Footage 1,687 sqft
Price per Sqft $257
MLS Listing ID 72834363
Sold Date 07/13/21
Style Cape
Bedrooms 4
Full Baths 1
Half Baths 1
Year Built 1945
Annual Tax Amount $4,539
Tax Year 2021
Lot Size 0.560 Acres
Acres 0.56
Property Description
OH cancelled. This lovely 4 bedr Cape is situated in the idyllic town of Plympton. You'll love this gem of a town! Gather in the charming living room with attractive built-ins and fireplace. The kitchen has ssl appliances and leads to a dining room and beautiful 3 season porch (2019). Porch (w/ wood ceiling) overlooks the tranquil and private yard ~ inspiring space to relax after a long day. Two bedrs and newly refinished hardwood flooring adorn the 1st floor. There are 2 more bedrooms (plus bathr) on the 2nd floor. Outdoor structure offers multi purposes: storage for recreation vehicles/tools, plus a finished room w/ heat & electricity. Darling new chicken coop; home to "Rosey" & friends. Stone wall adds character. New water tank & dishwasher. Exterior and most rooms freshly painted. Part home generator. Plympton is the smallest town in southeastern MA, boasting historic charm while close to amenities/highway. Ask about Catos Ridge/Churchill Park. Desirable Dennett elem.
Location
State MA
County Plymouth
Zoning R1
Direction Off of Route 106, close to Route 58
Rooms
Basement Full, Bulkhead, Sump Pump, Concrete
Primary Bedroom Level First
Dining Room Flooring - Hardwood, Open Floorplan, Beadboard
Kitchen Flooring - Stone/Ceramic Tile, Recessed Lighting, Stainless Steel Appliances
Interior
Interior Features Ceiling Fan(s), Sun Room
Heating Forced Air, Oil, Electric
Cooling Window Unit(s)
Flooring Tile, Carpet, Hardwood, Flooring - Wood
Fireplaces Number 1
Fireplaces Type Living Room
Appliance Range, Dishwasher, Microwave, Refrigerator, Water Treatment, Oil Water Heater, Utility Connections for Electric Range, Utility Connections for Electric Dryer
Laundry In Basement, Washer Hookup
Exterior
Exterior Feature Storage, Stone Wall, Other
Garage Spaces 1.0
Community Features Walk/Jog Trails, Stable(s), Conservation Area, House of Worship, Public School
Utilities Available for Electric Range, for Electric Dryer, Washer Hookup, Generator Connection
Waterfront false
Roof Type Shingle
Parking Type Detached, Heated Garage, Storage, Workshop in Garage, Carriage Shed, Paved
Total Parking Spaces 4
Garage Yes
Building
Lot Description Wooded
Foundation Block
Sewer Private Sewer
Water Private
Schools
Elementary Schools Dennett Elem
Middle Schools Silver Lake Ms
High Schools Silver Lake Hs
Read Less
Bought with Wm. Dwayne Stefano • Options 153, Mullen & Partners
GET MORE INFORMATION




