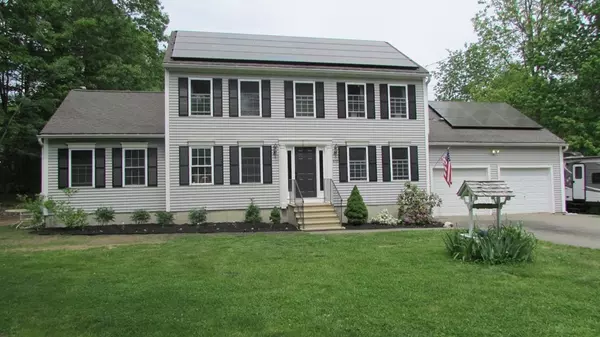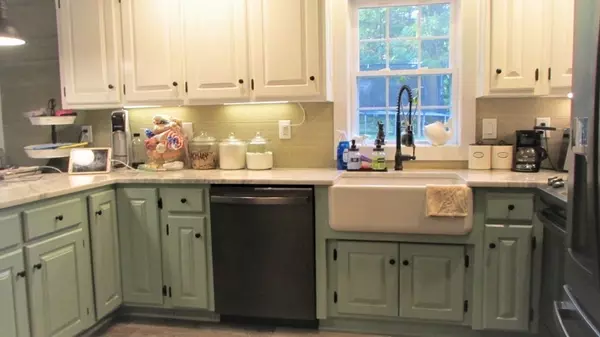For more information regarding the value of a property, please contact us for a free consultation.
420 Simonds Rd Ashby, MA 01431
Want to know what your home might be worth? Contact us for a FREE valuation!

Our team is ready to help you sell your home for the highest possible price ASAP
Key Details
Property Type Single Family Home
Sub Type Single Family Residence
Listing Status Sold
Purchase Type For Sale
Square Footage 1,940 sqft
Price per Sqft $231
MLS Listing ID 72835003
Sold Date 07/01/21
Style Colonial
Bedrooms 3
Full Baths 1
Half Baths 1
HOA Y/N false
Year Built 2003
Annual Tax Amount $5,680
Tax Year 2021
Lot Size 1.960 Acres
Acres 1.96
Property Description
A must see! Set back from the road you will find a lovely 3 bedroom colonial with updated kitchen; including GE black slate appliances, Shaws Original farmers sink, marble counters, recessed lights and and pantry closet. Dining area with slider opens to the back deck where you can enjoy your morning coffee while admiring the birds chirping and the fruit bushes/trees and garden blooming. The large family room is equipped with a Jotul wood burning stove that can heat the 1st and 2nd level during the winter. Playroom/office, den and half bath with laundry finish off the 1st floor. 2nd floor has master bedroom with walk in closet, 2 other bedrooms, one having a custom twin XL over Queen bunk bed with attached shelves and desk and custom closet, and full bath. Attached 2 car garage with storage shelves. Large painted basement with endless possibilities and more storage shelves. Above ground pool and 8.25 kWp owned solar panels.
Location
State MA
County Middlesex
Zoning RA
Direction Main Street to New Ipswitch Rd, Right onto Simonds.
Rooms
Family Room Wood / Coal / Pellet Stove, Cathedral Ceiling(s), Ceiling Fan(s), Flooring - Wall to Wall Carpet
Basement Full
Dining Room Flooring - Vinyl, Balcony / Deck, Slider
Kitchen Flooring - Vinyl, Pantry, Countertops - Stone/Granite/Solid, Recessed Lighting, Peninsula, Lighting - Pendant, Lighting - Overhead
Interior
Interior Features Closet, Play Room
Heating Baseboard, Oil
Cooling Window Unit(s)
Flooring Tile, Vinyl, Carpet, Flooring - Vinyl
Fireplaces Number 1
Appliance Range, Dishwasher, Microwave, ENERGY STAR Qualified Refrigerator, ENERGY STAR Qualified Dryer, ENERGY STAR Qualified Washer, Oil Water Heater, Tank Water Heaterless, Plumbed For Ice Maker, Utility Connections for Gas Range, Utility Connections for Electric Dryer
Laundry Washer Hookup
Exterior
Exterior Feature Rain Gutters, Fruit Trees, Garden
Garage Spaces 2.0
Pool Heated
Utilities Available for Gas Range, for Electric Dryer, Washer Hookup, Icemaker Connection
Waterfront false
Roof Type Asphalt/Composition Shingles
Parking Type Attached, Garage Door Opener, Storage, Garage Faces Side, Paved Drive, Off Street, Paved
Total Parking Spaces 6
Garage Yes
Private Pool true
Building
Foundation Concrete Perimeter
Sewer Private Sewer
Water Private
Schools
Elementary Schools Aes
Middle Schools Hawthorne Brook
High Schools North Middlesex
Others
Senior Community false
Read Less
Bought with Alexis Lograsso • Redfin Corp.
GET MORE INFORMATION





