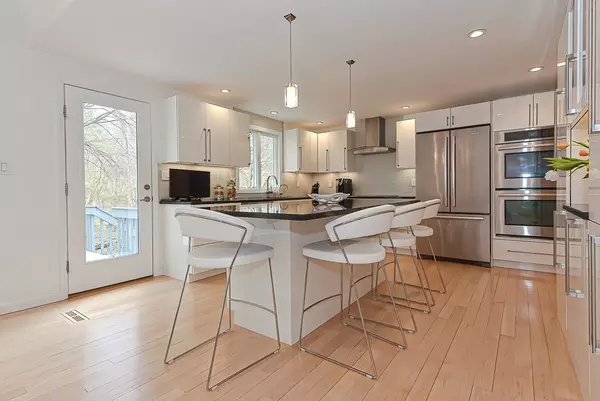For more information regarding the value of a property, please contact us for a free consultation.
21 Louis W Farley Drive Framingham, MA 01702
Want to know what your home might be worth? Contact us for a FREE valuation!

Our team is ready to help you sell your home for the highest possible price ASAP
Key Details
Property Type Single Family Home
Sub Type Single Family Residence
Listing Status Sold
Purchase Type For Sale
Square Footage 2,230 sqft
Price per Sqft $394
Subdivision Woodcrest Acres
MLS Listing ID 72819048
Sold Date 06/28/21
Style Contemporary
Bedrooms 3
Full Baths 2
Half Baths 1
HOA Y/N false
Year Built 1976
Annual Tax Amount $6,692
Tax Year 2021
Lot Size 0.680 Acres
Acres 0.68
Property Description
Beautiful contemporary home with open concept living awaits! This meticulous property is set on a cul-de-sac in desirable Woodcrest Acres. Hardwd floors, natural sunlight, cathedral ceilings, open concept liv/din rm & prof designed kitchen is the centerpiece of this home. Amazing chefs kitchen w/storage galore, white high gloss oversized drawers/cabinets & pantry, JennAir stainless steel appliances, double wall ovens, induction cooktop, Zephyr stainless steel hood, microwave in the 8 ft granite island w/seating for 4+, glass tile backsplash; recessed, glass pendants & undermount lighting. The main flr has newly renov cath ceiling bath w/skylight & porcelain tile. Master bedrm w/2 custom closets, newly carpeted/painted w/ensuite. Two spacious bedrooms w/custom closets. Lower level has a large home office w/lots of cabinetry; spacious family room, walk in closet, laundry room, 1/2 bath w/marble floor. Cent vac, Cent AC, Irr. sys, home alarm. Dont miss out on this hard to find home!
Location
State MA
County Middlesex
Zoning R-4
Direction Singletary Lane to Hickory Hill Drive to Cahill Park Drive, Left onto Louis Farley Drive
Rooms
Family Room Flooring - Stone/Ceramic Tile, Recessed Lighting
Basement Full, Finished, Walk-Out Access, Interior Entry, Garage Access, Sump Pump
Primary Bedroom Level Main
Dining Room Flooring - Hardwood, Deck - Exterior, Exterior Access, Open Floorplan, Lighting - Overhead
Kitchen Flooring - Hardwood, Countertops - Stone/Granite/Solid, Countertops - Upgraded, Kitchen Island, Cabinets - Upgraded, Deck - Exterior, Exterior Access, Open Floorplan, Recessed Lighting, Remodeled, Stainless Steel Appliances, Lighting - Pendant
Interior
Interior Features Closet/Cabinets - Custom Built, Office, Central Vacuum, Wired for Sound
Heating Forced Air, Electric Baseboard, Oil
Cooling Central Air
Flooring Carpet, Hardwood, Stone / Slate, Flooring - Stone/Ceramic Tile
Fireplaces Number 1
Fireplaces Type Family Room
Appliance Oven, Dishwasher, Disposal, Microwave, Countertop Range, Refrigerator, Freezer, Washer, Dryer, Vacuum System, Range Hood, Instant Hot Water, Electric Water Heater, Utility Connections for Electric Range, Utility Connections for Electric Oven, Utility Connections for Electric Dryer
Laundry Electric Dryer Hookup, Exterior Access, Washer Hookup, First Floor
Exterior
Exterior Feature Rain Gutters, Professional Landscaping, Sprinkler System
Garage Spaces 2.0
Community Features Park, Walk/Jog Trails, Golf, Conservation Area, Highway Access, Private School, Public School, T-Station, University
Utilities Available for Electric Range, for Electric Oven, for Electric Dryer, Washer Hookup
Waterfront false
Roof Type Shingle
Parking Type Attached, Under, Garage Door Opener, Storage, Oversized, Paved Drive, Off Street, Paved
Total Parking Spaces 4
Garage Yes
Building
Lot Description Cul-De-Sac, Wooded, Cleared, Level
Foundation Concrete Perimeter
Sewer Public Sewer
Water Public
Schools
Elementary Schools Choice
Middle Schools Choice
High Schools Framingham Hs
Others
Senior Community false
Acceptable Financing Contract
Listing Terms Contract
Read Less
Bought with Joan Barrett • Coldwell Banker Realty - Newton
GET MORE INFORMATION




