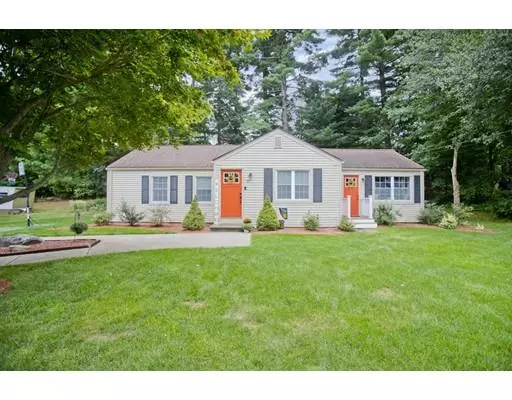For more information regarding the value of a property, please contact us for a free consultation.
37 Middlebrook Dr Springfield, MA 01129
Want to know what your home might be worth? Contact us for a FREE valuation!

Our team is ready to help you sell your home for the highest possible price ASAP
Key Details
Property Type Single Family Home
Sub Type Single Family Residence
Listing Status Sold
Purchase Type For Sale
Square Footage 1,286 sqft
Price per Sqft $154
MLS Listing ID 72561837
Sold Date 10/25/19
Style Ranch
Bedrooms 3
Full Baths 1
Year Built 1954
Annual Tax Amount $3,481
Tax Year 2019
Lot Size 10,454 Sqft
Acres 0.24
Property Description
If you are seeking an immaculate, move-in ready home in a convenient location then look no further than this 3 bed, 1 bath gem in Springfield's 16 Acres neighborhood. From the pristine exterior, to the flawlessly maintained interior, pride of ownership shines throughout this home. A tastefully updated kitchen complete with on-trend subway tile backsplash, granite countertops, island with built in microwave, and white cabinets open to the beautiful dining area. Well maintained wood floors lead from the dining room and into the three nicely sized bedrooms. Envision curling up on the window seat in the spacious living room with a book, or with your morning cup of coffee in front of the large picture windows. Outdoors, you will discover a large tree-lined backyard with professional landscaping, and a patio perfect for grilling/outdoor dining. Added features of this home include a recently updated bathroom, and a partially finished basement. Showings begin at OH Sat 9/14 & Sun 9/15 12:-1:30
Location
State MA
County Hampden
Zoning R6
Direction South Branch Parkway (Mill Pond side) to Middlebrook
Rooms
Basement Full, Partially Finished
Dining Room Flooring - Wood
Kitchen Flooring - Stone/Ceramic Tile, Countertops - Stone/Granite/Solid, Kitchen Island, Cabinets - Upgraded
Interior
Interior Features Bonus Room
Heating Forced Air, Natural Gas
Cooling Central Air
Flooring Wood, Tile, Carpet
Appliance Range, Dishwasher, Disposal, Microwave, Range Hood, Gas Water Heater, Utility Connections for Gas Range
Laundry In Basement
Exterior
Exterior Feature Professional Landscaping, Stone Wall
Community Features Public Transportation, Shopping, Golf, Laundromat, House of Worship, Private School, Public School
Utilities Available for Gas Range
Waterfront false
Roof Type Shingle
Parking Type Paved Drive, Off Street
Total Parking Spaces 2
Garage No
Building
Foundation Concrete Perimeter
Sewer Public Sewer
Water Public
Read Less
Bought with Gina Marinone • Keller Williams Realty
GET MORE INFORMATION





