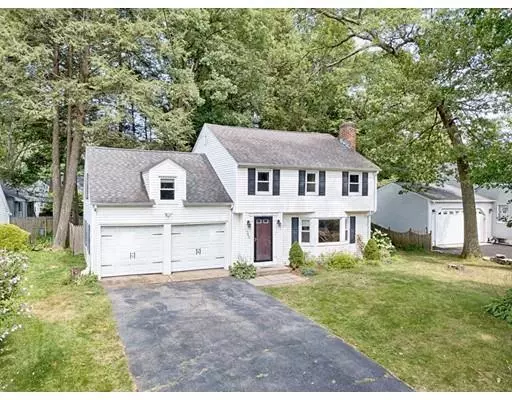For more information regarding the value of a property, please contact us for a free consultation.
1245 Bradley Rd Springfield, MA 01118
Want to know what your home might be worth? Contact us for a FREE valuation!

Our team is ready to help you sell your home for the highest possible price ASAP
Key Details
Property Type Single Family Home
Sub Type Single Family Residence
Listing Status Sold
Purchase Type For Sale
Square Footage 1,619 sqft
Price per Sqft $142
MLS Listing ID 72550605
Sold Date 10/18/19
Style Colonial
Bedrooms 4
Full Baths 1
Half Baths 1
Year Built 1942
Annual Tax Amount $4,086
Tax Year 2019
Lot Size 8,276 Sqft
Acres 0.19
Property Description
Curb appeal and charm – this home has it all. From the moment you step inside, you can't help but feel at home. This pristine 1600+ Sq. Ft. 4 bedroom 1.5 bathroom classic colonial is move-in ready and waiting for its next owner to build memories. The first-floor circular flow / open floor plan includes the living room, dining room, kitchen, and bonus sunroom with plenty of natural lighting throughout the first floor that is perfect for entertaining. The kitchen has been updated and features granite counter tops, white cabinetry, and ceramic tile floors. As you navigate to the second floor, you will be impressed by the spacious loft style master bedroom, three other bedrooms, and solid oak hardwood floors throughout. Enjoy summer cookouts in the private fenced in yard. Conveniently located next to area colleges, supermarkets and many other amenities you don’t want to miss out! Call today for your own private showing.
Location
State MA
County Hampden
Area East Forest Park
Zoning R1
Direction Sumner Ave to Bradley Rd
Rooms
Basement Full, Interior Entry
Primary Bedroom Level Second
Dining Room Flooring - Hardwood
Kitchen Flooring - Stone/Ceramic Tile, Countertops - Stone/Granite/Solid, Breezeway
Interior
Interior Features Sun Room
Heating Forced Air, Natural Gas
Cooling None
Flooring Tile, Hardwood
Fireplaces Number 1
Appliance Range, Dishwasher, Microwave, Refrigerator, Washer, Dryer, Gas Water Heater, Utility Connections for Electric Range, Utility Connections for Electric Dryer
Exterior
Exterior Feature Rain Gutters
Garage Spaces 2.0
Fence Fenced/Enclosed, Fenced
Community Features Public Transportation, Shopping, Park, Golf, Laundromat, House of Worship, Private School, Public School, Sidewalks
Utilities Available for Electric Range, for Electric Dryer
Waterfront false
Roof Type Shingle
Parking Type Attached, Workshop in Garage, Garage Faces Side, Paved Drive, Off Street
Total Parking Spaces 4
Garage Yes
Building
Lot Description Gentle Sloping
Foundation Block
Sewer Public Sewer
Water Public
Schools
Elementary Schools Alice Beal
Middle Schools Marcus Kiley
High Schools Choice
Others
Acceptable Financing Other (See Remarks)
Listing Terms Other (See Remarks)
Read Less
Bought with The Madison Team • Real Living Realty Professionals, LLC
GET MORE INFORMATION





