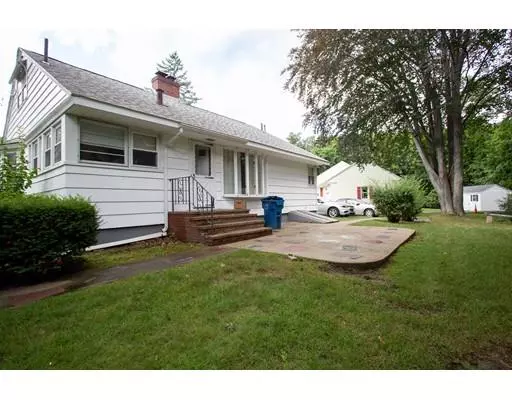For more information regarding the value of a property, please contact us for a free consultation.
5 Burlington St Lawrence, MA 01843
Want to know what your home might be worth? Contact us for a FREE valuation!

Our team is ready to help you sell your home for the highest possible price ASAP
Key Details
Property Type Single Family Home
Sub Type Single Family Residence
Listing Status Sold
Purchase Type For Sale
Square Footage 1,325 sqft
Price per Sqft $252
Subdivision Mt Vernon
MLS Listing ID 72534404
Sold Date 10/28/19
Style Cape
Bedrooms 3
Full Baths 1
Half Baths 1
HOA Y/N false
Year Built 1954
Annual Tax Amount $3,487
Tax Year 2019
Lot Size 0.260 Acres
Acres 0.26
Property Description
Must see!! Charming 3 bedroom 1.5 bath Cape located in desired Mount Vernon neighborhood situated on level lot with irrigation system! Beautiful Hardwood floors!! Wood Burning Fireplace, Newer Roof and windows, New Boiler with 2 zones, New water heater and new stove.. Off street parking for 3+ cars. Easy access to 495 and 93
Location
State MA
County Essex
Area South Lawrence
Zoning R1
Direction Mt Vernon Street to Burlington Street
Rooms
Family Room Closet/Cabinets - Custom Built, Flooring - Wall to Wall Carpet, Window(s) - Bay/Bow/Box
Basement Full, Interior Entry, Bulkhead, Concrete
Primary Bedroom Level Main
Dining Room Flooring - Hardwood, Window(s) - Bay/Bow/Box
Kitchen Flooring - Laminate, Recessed Lighting, Gas Stove
Interior
Heating Baseboard, Natural Gas
Cooling None
Flooring Carpet, Laminate, Hardwood
Fireplaces Number 1
Fireplaces Type Living Room
Appliance Range, Dishwasher, Refrigerator, Gas Water Heater, Tank Water Heater, Utility Connections for Gas Range
Laundry In Basement, Washer Hookup
Exterior
Exterior Feature Rain Gutters, Storage, Sprinkler System
Community Features Public Transportation, Shopping, Park, Highway Access, Public School
Utilities Available for Gas Range, Washer Hookup
Waterfront false
Roof Type Shingle
Parking Type Off Street, Paved
Total Parking Spaces 3
Garage No
Building
Lot Description Level
Foundation Concrete Perimeter
Sewer Public Sewer
Water Public
Schools
Middle Schools Frost School
High Schools Lhs, Glt
Read Less
Bought with Sara Hrono • EXIT Realty Beatrice Associates
GET MORE INFORMATION





