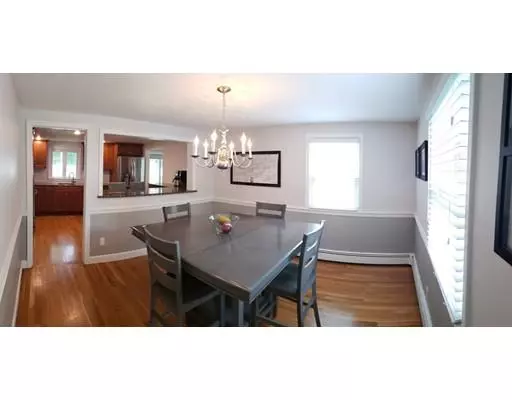For more information regarding the value of a property, please contact us for a free consultation.
11 Pheasant Rd Medfield, MA 02052
Want to know what your home might be worth? Contact us for a FREE valuation!

Our team is ready to help you sell your home for the highest possible price ASAP
Key Details
Property Type Single Family Home
Sub Type Single Family Residence
Listing Status Sold
Purchase Type For Sale
Square Footage 1,784 sqft
Price per Sqft $330
MLS Listing ID 72526282
Sold Date 09/06/19
Style Colonial, Garrison
Bedrooms 4
Full Baths 1
Half Baths 1
Year Built 1965
Annual Tax Amount $9,854
Tax Year 2019
Lot Size 0.470 Acres
Acres 0.47
Property Description
Welcome home to this classic center entrance colonial beautifully set on a corner lot in a sought-after neighborhood on the desirable north side of town. Large front-to-back living room showcases a fireplace with a custom mantle and granite surround. Inviting open floor plan includes a new 2016 kitchen enhanced with granite countertops and stainless steel appliances. The adjoining spacious cathedral ceiling family room offers access to both the front porch and rear patio. Tastefully renovated powder room completes the first floor. The second floor features four generous bedrooms and a newly remodeled bathroom. Appealing hardwood floors can be found throughout. Enjoy the summer on the screened porch overlooking the private fenced-in yard perfect for entertaining. Two-car garage with direct entry. Fresh neutral decor makes this an easy, ready to move-in, home. Don't miss out on all that this property has to offer!
Location
State MA
County Norfolk
Zoning RT
Direction Marlyn Rd or Fox Ln to Pheasant Rd
Rooms
Family Room Ceiling Fan(s), Flooring - Hardwood, Slider
Basement Full, Interior Entry, Bulkhead
Primary Bedroom Level Second
Dining Room Flooring - Hardwood, Chair Rail
Kitchen Flooring - Hardwood, Countertops - Stone/Granite/Solid, Open Floorplan, Recessed Lighting, Remodeled, Stainless Steel Appliances
Interior
Heating Baseboard, Oil
Cooling None
Flooring Tile, Hardwood
Fireplaces Number 1
Fireplaces Type Living Room
Appliance Range, Dishwasher, Disposal, Microwave, Refrigerator, Washer, Dryer, Oil Water Heater
Laundry In Basement
Exterior
Exterior Feature Rain Gutters
Garage Spaces 2.0
Fence Fenced/Enclosed, Fenced
Community Features Shopping, Conservation Area, House of Worship, Private School, Public School, Sidewalks
Waterfront false
Roof Type Shingle
Parking Type Attached, Paved Drive, Off Street
Total Parking Spaces 4
Garage Yes
Building
Lot Description Corner Lot
Foundation Concrete Perimeter
Sewer Public Sewer
Water Public
Schools
Elementary Schools Mem, Whee, Dale
Middle Schools Blake
High Schools Medfield
Others
Acceptable Financing Contract
Listing Terms Contract
Read Less
Bought with Rick Grayson • Redfin Corp.
GET MORE INFORMATION




