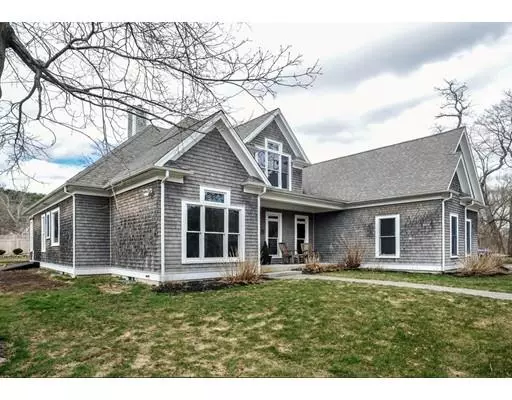For more information regarding the value of a property, please contact us for a free consultation.
107 Eagles Nest Rd Duxbury, MA 02332
Want to know what your home might be worth? Contact us for a FREE valuation!

Our team is ready to help you sell your home for the highest possible price ASAP
Key Details
Property Type Single Family Home
Sub Type Single Family Residence
Listing Status Sold
Purchase Type For Sale
Square Footage 3,601 sqft
Price per Sqft $347
Subdivision Standish Shore
MLS Listing ID 72526017
Sold Date 08/30/19
Style Cape, Contemporary, Shingle
Bedrooms 4
Full Baths 3
Half Baths 1
HOA Y/N false
Year Built 2007
Annual Tax Amount $16,295
Tax Year 2019
Lot Size 1.160 Acres
Acres 1.16
Property Description
4 bedroom 3.5 bath contemporary cape shingle style home on Standish Shore with 3 car garage built new in 2007. Amazing location, with walking distance to Halls corner shopping, restaurants, & deeded beach access. Spacious open floor plan w/ beautiful newly refinished Brazilian walnut hardwood floors throughout & soaring high ceilings! Main level has open floor plan w/ dining room, living room & kitchen w/ granite counter tops, stainless steel appliances including gas Viking range, peninsula seating plus eat in dining area. 1st floor powder room & laundry/mudroom. Owner's suite on first level w/ master bath tiled w/ steam glass shower, separate jetted bathtub & separate toilet area plus walk in closet. 2 other bedrooms on 1st level include Jack and Jill bath. 2nd floor w/ bedroom, full bath + large bonus rm for office, crafts, media room & plenty of attic space for storage. Massive unfinished basement could be finished. Central air, Natural Gas Heat, Brand new septic!
Location
State MA
County Plymouth
Zoning RC
Direction Standish Street to Left on Marshall to Right on Eagles Nest, on corner of Marshall Street
Rooms
Basement Full, Interior Entry, Bulkhead
Primary Bedroom Level Main
Dining Room Flooring - Hardwood, Open Floorplan, Wainscoting, Crown Molding
Kitchen Flooring - Hardwood, Dining Area, Pantry, Countertops - Stone/Granite/Solid, Exterior Access, Open Floorplan, Recessed Lighting, Stainless Steel Appliances, Gas Stove, Peninsula
Interior
Interior Features Closet/Cabinets - Custom Built, Cable Hookup, Bathroom - Full, Bathroom - With Tub & Shower, Pedestal Sink, Office, Bonus Room, Bathroom, Central Vacuum, Wired for Sound, Internet Available - Unknown
Heating Forced Air, Natural Gas
Cooling Central Air
Flooring Tile, Hardwood, Flooring - Hardwood, Flooring - Stone/Ceramic Tile
Fireplaces Number 1
Fireplaces Type Living Room
Appliance Range, Dishwasher, Microwave, Refrigerator, Vacuum System, Range Hood, Instant Hot Water, Gas Water Heater, Tank Water Heater, Utility Connections for Gas Range, Utility Connections for Gas Dryer
Laundry Flooring - Stone/Ceramic Tile, Pantry, Main Level, Washer Hookup, Lighting - Overhead, First Floor
Exterior
Exterior Feature Rain Gutters, Professional Landscaping, Stone Wall
Garage Spaces 3.0
Community Features Shopping, Pool, Tennis Court(s), Park, Walk/Jog Trails, Golf, Conservation Area, Highway Access, House of Worship, Marina, Private School, Public School
Utilities Available for Gas Range, for Gas Dryer, Washer Hookup
Waterfront false
Waterfront Description Beach Front, Walk to, Beach Ownership(Deeded Rights)
Roof Type Shingle
Parking Type Attached, Garage Door Opener, Paved Drive, Off Street, Paved
Total Parking Spaces 10
Garage Yes
Building
Lot Description Corner Lot, Cleared
Foundation Concrete Perimeter
Sewer Private Sewer
Water Public
Schools
Elementary Schools Chandler/Alden
Middle Schools Dms
High Schools Dhs
Others
Senior Community false
Acceptable Financing Contract
Listing Terms Contract
Read Less
Bought with Jonathan Mark • Waterfront Realty Group
GET MORE INFORMATION




