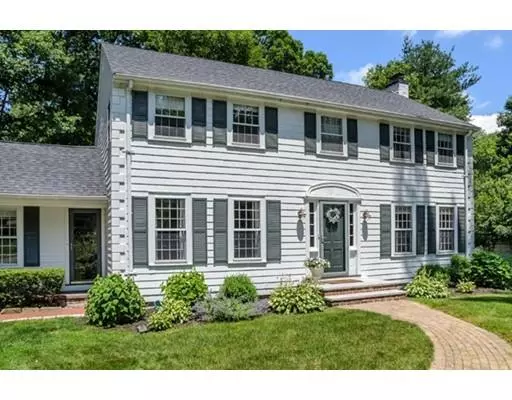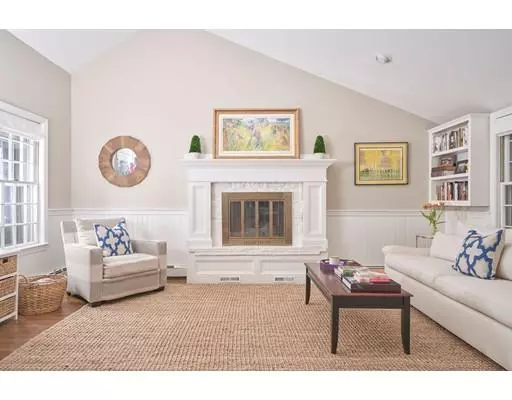For more information regarding the value of a property, please contact us for a free consultation.
4 Gun Hill Rd Medfield, MA 02052
Want to know what your home might be worth? Contact us for a FREE valuation!

Our team is ready to help you sell your home for the highest possible price ASAP
Key Details
Property Type Single Family Home
Sub Type Single Family Residence
Listing Status Sold
Purchase Type For Sale
Square Footage 2,872 sqft
Price per Sqft $294
MLS Listing ID 72525985
Sold Date 08/23/19
Style Colonial
Bedrooms 4
Full Baths 2
Half Baths 1
HOA Y/N false
Year Built 1967
Annual Tax Amount $9,659
Tax Year 2019
Lot Size 0.740 Acres
Acres 0.74
Property Description
Classic center entrance colonial on a corner lot in one of Medfield's most desirable neighborhoods. Move in ready, everything in this home has been done! The 4 bedroom, 2.5 bath home boasts hardwood floors throughout, renovated bathrooms and kitchen updates. The kitchen features new white quartz counters & stainless appliances. Kitchen opens to a renovated family room with wainscoting, built-ins, and a gas fireplace. Front to back living room with wood burning fireplace allows for plenty of space to relax. The remodeled playroom and office on the lower level features shiplap walls and custom barn doors, adding more than 850 sq ft of bonus space. A charming three season porch leads to a new stone patio. Expansive yard with mature plantings & irrigation is ideal for playing and entertaining. Updates also include a new roof, driveway & walkway, state of the art gas heating system, electrical panel and 6 year young septic, just to name a few! Easy commute. Move in just in time for school.
Location
State MA
County Norfolk
Zoning RT
Direction 109 to Millbrook to Gun Hill
Rooms
Family Room Vaulted Ceiling(s), Closet/Cabinets - Custom Built, Flooring - Hardwood, Recessed Lighting, Remodeled, Wainscoting
Basement Full, Finished, Interior Entry, Bulkhead
Primary Bedroom Level Second
Dining Room Flooring - Hardwood, Chair Rail, Crown Molding
Kitchen Flooring - Hardwood, Countertops - Stone/Granite/Solid
Interior
Interior Features Sun Room, Game Room, Exercise Room
Heating Central, Baseboard, Natural Gas
Cooling Ductless
Flooring Tile, Hardwood
Fireplaces Number 2
Fireplaces Type Family Room, Living Room
Appliance Range, Dishwasher, Microwave, Refrigerator, Gas Water Heater, Utility Connections for Electric Range, Utility Connections for Electric Oven, Utility Connections for Electric Dryer
Laundry Dryer Hookup - Electric, Washer Hookup, In Basement
Exterior
Exterior Feature Rain Gutters, Sprinkler System
Garage Spaces 2.0
Community Features Sidewalks
Utilities Available for Electric Range, for Electric Oven, for Electric Dryer, Washer Hookup
Waterfront false
Roof Type Shingle
Parking Type Attached, Garage Door Opener, Garage Faces Side, Paved Drive, Off Street, Paved
Total Parking Spaces 6
Garage Yes
Building
Lot Description Corner Lot
Foundation Concrete Perimeter
Sewer Inspection Required for Sale, Private Sewer
Water Public
Schools
Elementary Schools Dale Street
Middle Schools Blake
High Schools Medfield High
Others
Senior Community false
Read Less
Bought with Katherine Murray • Coldwell Banker Residential Brokerage - Westwood
GET MORE INFORMATION




