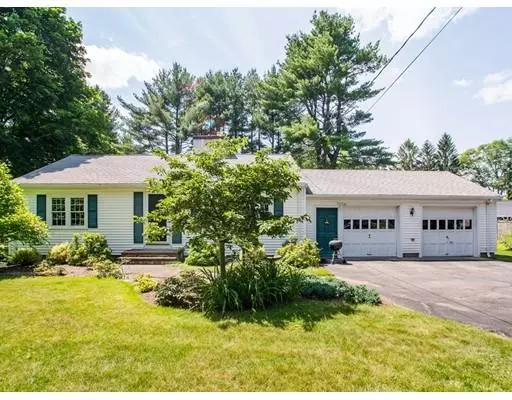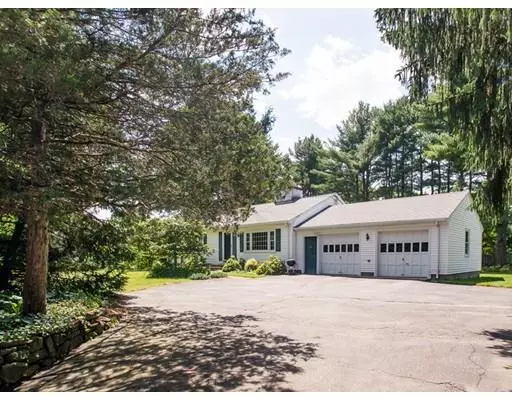For more information regarding the value of a property, please contact us for a free consultation.
7 Causeway St Medfield, MA 02052
Want to know what your home might be worth? Contact us for a FREE valuation!

Our team is ready to help you sell your home for the highest possible price ASAP
Key Details
Property Type Single Family Home
Sub Type Single Family Residence
Listing Status Sold
Purchase Type For Sale
Square Footage 1,542 sqft
Price per Sqft $311
MLS Listing ID 72525631
Sold Date 09/12/19
Style Ranch
Bedrooms 3
Full Baths 1
HOA Y/N false
Year Built 1958
Annual Tax Amount $7,241
Tax Year 2019
Lot Size 0.460 Acres
Acres 0.46
Property Description
Move right into this charming, well-maintained home located on a peaceful, scenic road, within walking distance to Medfield's thriving town center. This home features hardwood floors throughout, a cheerful eat-in kitchen, three bedrooms, a larger bathroom and an extra large finished basement. Situated on a private and level .46 acre lot, this home has loads of open space and a handy storage shed. The eat-in kitchen opens to a sun-filled living room with a fireplace, built-ins and a "wall of windows" that overlook the beautifully landscaped yard. The bedrooms all have hardwood flooring and lots of natural light as well. The hallway bath is a full bathroom with a tub and shower. The family room is large with several desirable walk-in closets. The home has newer windows and furnace. It's a short trip to all of Medfield's top rated schools, and the location offers terrific walking access to to the center of town, the grocery store, library, shops and restaurants.
Location
State MA
County Norfolk
Zoning RS
Direction Route 109 in Medfield to Causeway Street. #7 is the third home on the right.
Rooms
Family Room Walk-In Closet(s), Flooring - Wall to Wall Carpet, Exterior Access, Recessed Lighting, Closet - Double
Basement Full, Finished, Bulkhead
Primary Bedroom Level First
Kitchen Ceiling Fan(s), Flooring - Stone/Ceramic Tile, Dining Area
Interior
Heating Baseboard, Natural Gas
Cooling None
Flooring Tile, Carpet, Hardwood
Fireplaces Number 1
Fireplaces Type Living Room
Appliance Range, Dishwasher, Microwave, Utility Connections for Gas Range, Utility Connections for Gas Oven, Utility Connections for Electric Dryer
Laundry In Basement, Washer Hookup
Exterior
Exterior Feature Rain Gutters, Storage, Professional Landscaping
Garage Spaces 2.0
Community Features Shopping, Tennis Court(s), Park, Walk/Jog Trails, Laundromat, Conservation Area, House of Worship, Private School, Public School
Utilities Available for Gas Range, for Gas Oven, for Electric Dryer, Washer Hookup
Waterfront false
Roof Type Shingle
Parking Type Attached, Paved Drive, Off Street
Total Parking Spaces 6
Garage Yes
Building
Lot Description Level
Foundation Concrete Perimeter
Sewer Public Sewer
Water Public
Schools
Elementary Schools Mem, Whee, Dale
Middle Schools Blake Middle
High Schools Medfield High
Others
Acceptable Financing Contract
Listing Terms Contract
Read Less
Bought with Leonard Chiariello • Coldwell Banker Residential Brokerage - Dedham
GET MORE INFORMATION




