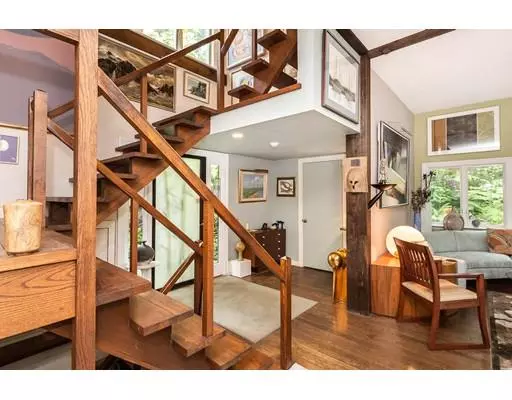For more information regarding the value of a property, please contact us for a free consultation.
571 Hale Street Beverly, MA 01915
Want to know what your home might be worth? Contact us for a FREE valuation!

Our team is ready to help you sell your home for the highest possible price ASAP
Key Details
Property Type Single Family Home
Sub Type Single Family Residence
Listing Status Sold
Purchase Type For Sale
Square Footage 2,417 sqft
Price per Sqft $372
Subdivision Prides Crossing
MLS Listing ID 72524611
Sold Date 09/27/19
Style Colonial
Bedrooms 3
Full Baths 2
Year Built 1930
Annual Tax Amount $14,143
Tax Year 2019
Lot Size 1.950 Acres
Acres 1.95
Property Description
Up a picturesque winding private driveway to a small hill lush with greenery to a unique Colonial surrounded by perennials, shrubs, mature trees and water fall. A mini courtyard leads to the entrance to the home. The first floor has an open foyer, living room, library, dining room, small office, kitchen and master suite. An open staircase leads up to 2 bedrooms a bath and laundry. The open staircase also leads to the garage and basement. Off the living room is an area equipped for outdoor living with large decks and full kitchen. A screened house similar to a tea house is also on the property. There is a path to Plum Cove of which this property owns 1/7 of the private beach. Convenient to the commuter rail and the town of Beverly Farms.
Location
State MA
County Essex
Area Prides Crossing
Zoning R45
Direction Route 127 is Hale Street
Rooms
Basement Full, Interior Entry, Garage Access, Unfinished
Primary Bedroom Level First
Dining Room Flooring - Hardwood, Deck - Exterior, Exterior Access
Kitchen Closet/Cabinets - Custom Built, Flooring - Laminate, Countertops - Stone/Granite/Solid, Stainless Steel Appliances
Interior
Interior Features Closet - Walk-in, Home Office, Foyer
Heating Natural Gas
Cooling None
Flooring Wood, Vinyl, Flooring - Vinyl, Flooring - Wood
Fireplaces Number 1
Fireplaces Type Living Room
Appliance Oven, Dishwasher, Countertop Range, Refrigerator, Gas Water Heater, Tank Water Heater, Utility Connections for Gas Range
Laundry Second Floor
Exterior
Exterior Feature Garden, Outdoor Shower, Stone Wall
Garage Spaces 1.0
Community Features Public Transportation, Shopping, Walk/Jog Trails, Golf, Bike Path, Conservation Area, Highway Access, House of Worship, Private School, Public School, T-Station, University
Utilities Available for Gas Range
Waterfront false
Waterfront Description Beach Front, Ocean, 0 to 1/10 Mile To Beach, Beach Ownership(Deeded Rights)
Roof Type Shingle
Parking Type Attached, Under, Paved Drive, Shared Driveway, Off Street
Total Parking Spaces 4
Garage Yes
Building
Lot Description Easements, Gentle Sloping
Foundation Concrete Perimeter, Granite
Sewer Public Sewer
Water Public
Read Less
Bought with Lisa Howitt • Century 21 Sexton & Donohue
GET MORE INFORMATION




