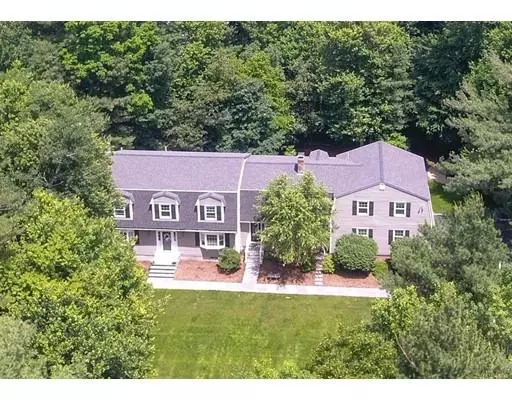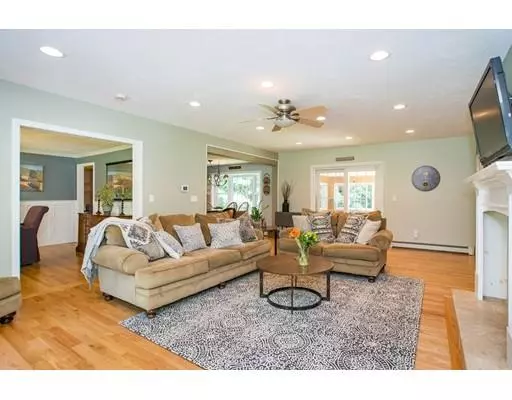For more information regarding the value of a property, please contact us for a free consultation.
27 Whichita Rd Medfield, MA 02052
Want to know what your home might be worth? Contact us for a FREE valuation!

Our team is ready to help you sell your home for the highest possible price ASAP
Key Details
Property Type Single Family Home
Sub Type Single Family Residence
Listing Status Sold
Purchase Type For Sale
Square Footage 4,006 sqft
Price per Sqft $216
MLS Listing ID 72520007
Sold Date 09/16/19
Style Colonial, Gambrel /Dutch
Bedrooms 4
Full Baths 3
Half Baths 1
HOA Y/N false
Year Built 1980
Annual Tax Amount $14,945
Tax Year 2019
Lot Size 0.920 Acres
Acres 0.92
Property Description
Come live in a custom built home by Scott Colwell for under $900,000. This wonderful colonial sits well off a quiet tree lined street. It boasts over 4000 sq ft of living space with an open layout and sun splashed rooms. The 4 bedroom 3 1/2 bath home has 3 fireplaces including one in the master BR. The eat in kitchen has a center island, an abundance of cabinets, granite counters, two sinks and stainless appliances. There is a new Trex composite deck, new roof, new windows, a gorgeous blue stone pathway to a stone entrance, sprinkler system, and invisible dog watch fence. French doors lead to the living room, and custom bookcases surround the family room fireplace. The added second floor family room and office off the back staircase has a full bath and private bedroom which is ideal for guest or teens. This home has the perfect layout for entertaining. Welcome home!
Location
State MA
County Norfolk
Zoning RT
Direction Causeway to Whichita. On the right hand side of the road.
Rooms
Family Room Flooring - Hardwood, Exterior Access, Recessed Lighting, Remodeled
Basement Partial
Primary Bedroom Level Second
Dining Room Flooring - Hardwood
Kitchen Flooring - Hardwood, Countertops - Stone/Granite/Solid, Recessed Lighting
Interior
Interior Features Bathroom - Full, Countertops - Stone/Granite/Solid, Enclosed Shower - Fiberglass, Recessed Lighting, Bathroom, Play Room
Heating Baseboard, Natural Gas
Cooling Central Air
Flooring Hardwood, Flooring - Stone/Ceramic Tile, Flooring - Hardwood, Flooring - Wood
Fireplaces Number 3
Fireplaces Type Family Room, Master Bedroom
Appliance Utility Connections for Gas Range
Laundry First Floor
Exterior
Exterior Feature Rain Gutters, Professional Landscaping
Garage Spaces 2.0
Community Features Shopping, Pool, Park, Walk/Jog Trails, Laundromat, Conservation Area, Private School, Public School
Utilities Available for Gas Range
Waterfront false
Roof Type Shingle
Parking Type Attached, Paved Drive, Off Street, Driveway, Paved
Total Parking Spaces 6
Garage Yes
Building
Lot Description Level
Foundation Concrete Perimeter
Sewer Private Sewer
Water Public
Others
Senior Community false
Acceptable Financing Contract
Listing Terms Contract
Read Less
Bought with Lauren Davis • Realty Executives Boston West
GET MORE INFORMATION




