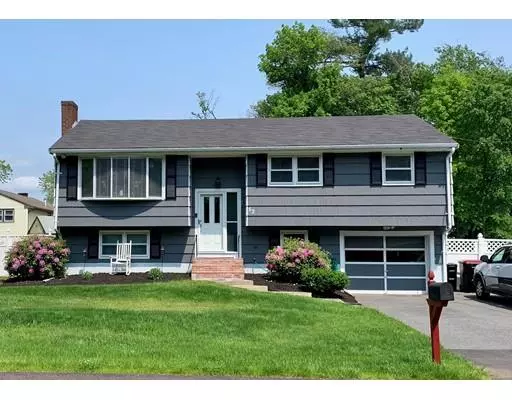For more information regarding the value of a property, please contact us for a free consultation.
52 Vinedale Rd Brockton, MA 02301
Want to know what your home might be worth? Contact us for a FREE valuation!

Our team is ready to help you sell your home for the highest possible price ASAP
Key Details
Property Type Single Family Home
Sub Type Single Family Residence
Listing Status Sold
Purchase Type For Sale
Square Footage 1,870 sqft
Price per Sqft $205
Subdivision Brockton West Side
MLS Listing ID 72515439
Sold Date 07/30/19
Style Raised Ranch
Bedrooms 3
Full Baths 1
Half Baths 1
HOA Y/N false
Year Built 1976
Annual Tax Amount $4,884
Tax Year 2019
Lot Size 0.310 Acres
Acres 0.31
Property Description
This pristine Raised Ranch is located nestled on a corner lot. It has been updated to make it the warm and inviting home you have been searching for. Walk upstairs into the living room with hardwood floors and a cozy fireplace leading into an open updated kitchen and heated bonus sun room. Three sizable bedrooms and a new updated full bathroom completes the upstairs. Walk downstairs to a finished basement which includes a family room, play room or office space with an updated half bathroom. The separate laundry room has a walk out feature to the patio. An attached 1 car garage with an expanded driveway is also easily accessible. The exterior features a fully fenced in backyard with a deck overlooking an in-ground pool and a large front yard. Conveniently located near the Easton/Stoughton lines, major routes, shopping centers and schools. This perfect home awaits you!
Location
State MA
County Plymouth
Zoning R1B
Direction 52 Vinedale Rd
Rooms
Basement Full, Finished, Walk-Out Access, Garage Access
Primary Bedroom Level First
Interior
Heating Forced Air, Oil
Cooling Window Unit(s)
Flooring Wood, Tile, Wood Laminate
Fireplaces Number 1
Appliance Range, Dishwasher, Disposal, Microwave, Refrigerator, Freezer, Oil Water Heater, Tank Water Heater, Utility Connections for Electric Range, Utility Connections for Electric Oven, Utility Connections for Electric Dryer
Laundry In Basement
Exterior
Garage Spaces 1.0
Fence Fenced
Pool In Ground
Community Features Public Transportation, Shopping, Park, Golf, Medical Facility, Highway Access, Public School
Utilities Available for Electric Range, for Electric Oven, for Electric Dryer
Waterfront false
Roof Type Shingle
Parking Type Attached, Garage Door Opener, Paved
Total Parking Spaces 4
Garage Yes
Private Pool true
Building
Lot Description Corner Lot
Foundation Concrete Perimeter
Sewer Public Sewer
Water Public
Read Less
Bought with Jerry Chu • HFM Realty Inc
GET MORE INFORMATION




