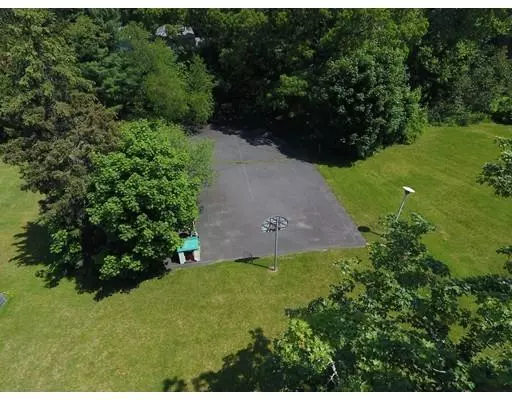For more information regarding the value of a property, please contact us for a free consultation.
9 Tartufi Circle Framingham, MA 01701
Want to know what your home might be worth? Contact us for a FREE valuation!

Our team is ready to help you sell your home for the highest possible price ASAP
Key Details
Property Type Single Family Home
Sub Type Single Family Residence
Listing Status Sold
Purchase Type For Sale
Square Footage 2,028 sqft
Price per Sqft $198
Subdivision Northside
MLS Listing ID 72513618
Sold Date 07/19/19
Style Ranch
Bedrooms 5
Full Baths 2
Year Built 1958
Annual Tax Amount $5,619
Tax Year 2019
Lot Size 0.550 Acres
Acres 0.55
Property Description
Don't miss this wonderful opportunity to own an OVER SIZED ranch situated on a beautiful & quiet CUL DE SAC. Bring your decorating ideas to this home which features FIVE bedrooms & TWO full baths. The 20x12 lvgrm has a vaulted ceiling, brick fplc, large picture window overlooking the private back yard & a multi-speaker surround sound system for enjoying the big game or your favorite movie. A delightful sun-filled dngrm for entertaining & holiday celebrations is well proportioned. Enjoy Summer & Fall evening in the 3 season sunrm with walls of glass & views of your own "field of dreams" rear yard! Boasting an EXPANSIVE SPORTS COURT perfect for basketball, volleyball & a potential tennis court! Love gardening? Get ready to plant your tomatoes! Newer architectural shingled roof is a bonus as is the 1 car garage. Located in an excellent area with easy access to highways, shopping, schools & conservation land. Turn this one-level living home into a showplace. Offers due 6/10 @ noon
Location
State MA
County Middlesex
Zoning res
Direction Water to Swanson, left on Tartufi. This home is located at the end of the cul de sac
Rooms
Family Room Flooring - Laminate, Storage
Primary Bedroom Level First
Dining Room Closet, Flooring - Laminate, Exterior Access
Kitchen Flooring - Laminate
Interior
Interior Features Wired for Sound
Heating Central, Baseboard, Oil
Cooling Other
Flooring Tile, Carpet, Laminate
Fireplaces Number 1
Fireplaces Type Living Room
Appliance Range, Dishwasher, Refrigerator, Oil Water Heater, Utility Connections for Electric Range
Laundry First Floor
Exterior
Exterior Feature Rain Gutters, Garden
Garage Spaces 1.0
Community Features Shopping, Park, Walk/Jog Trails, Conservation Area, Highway Access, House of Worship, Public School
Utilities Available for Electric Range
Waterfront false
Roof Type Shingle
Parking Type Attached, Garage Door Opener, Storage, Paved Drive, Off Street
Total Parking Spaces 4
Garage Yes
Building
Lot Description Cul-De-Sac, Level
Foundation Concrete Perimeter
Sewer Public Sewer
Water Public
Others
Senior Community false
Acceptable Financing Contract
Listing Terms Contract
Read Less
Bought with Sam Takla • Coldwell Banker Residential Brokerage - Framingham
GET MORE INFORMATION





