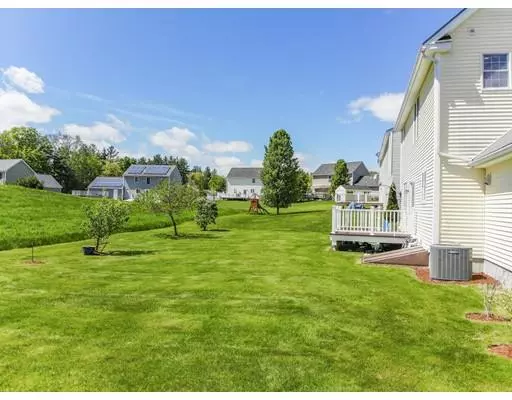For more information regarding the value of a property, please contact us for a free consultation.
16 Normandy Way Nashua, NH 03063
Want to know what your home might be worth? Contact us for a FREE valuation!

Our team is ready to help you sell your home for the highest possible price ASAP
Key Details
Property Type Single Family Home
Sub Type Single Family Residence
Listing Status Sold
Purchase Type For Sale
Square Footage 2,967 sqft
Price per Sqft $143
Subdivision Majestic Heights Development
MLS Listing ID 72509082
Sold Date 07/26/19
Style Colonial
Bedrooms 3
Full Baths 2
Half Baths 1
HOA Y/N false
Year Built 2004
Annual Tax Amount $7,988
Tax Year 2018
Lot Size 9,583 Sqft
Acres 0.22
Property Description
Wonderful opportunity to own a well maintained, and superbly situated colonial in the Majestic Heights Development located in the Birch Hill School District. This home stands out atop a beautiful, and level lot, with wide open space to the rear. The first level layout is ideal for entertaining and features a fire-placed living room, sitting room, and a well proportioned dining room. The eat-in kitchen includes ample countertop space, stainless appliances and a slider off to the back deck. Upstairs the bedrooms are spacious, and include good closet space. The master features an attached bath complete with shower. The basement is finished and will make for the ideal area for game room, home office, or additional living room. Added bonus is central air-conditioning, as well as a newer tankless hot water heater. This home won't last! Must see! SUNDAY OH cancelled!
Location
State NH
County Hillsborough
Zoning R9
Direction Please use GPS.
Rooms
Family Room Flooring - Vinyl
Basement Full, Finished, Interior Entry, Bulkhead, Sump Pump
Primary Bedroom Level Second
Dining Room Flooring - Vinyl, Lighting - Pendant
Kitchen Flooring - Stone/Ceramic Tile, Dining Area, Countertops - Paper Based, Breakfast Bar / Nook, Deck - Exterior, Exterior Access, Recessed Lighting, Slider, Stainless Steel Appliances
Interior
Interior Features Closet, Recessed Lighting, Bonus Room
Heating Forced Air, Natural Gas
Cooling Central Air
Flooring Vinyl, Carpet, Laminate, Hardwood, Flooring - Vinyl
Fireplaces Number 1
Fireplaces Type Living Room
Appliance Range, Dishwasher, Microwave, Refrigerator, Gas Water Heater, Tank Water Heaterless, Utility Connections for Gas Range
Laundry Second Floor, Washer Hookup
Exterior
Exterior Feature Rain Gutters, Sprinkler System
Garage Spaces 2.0
Community Features Public Transportation, Walk/Jog Trails, House of Worship, Public School
Utilities Available for Gas Range, Washer Hookup
Waterfront false
Roof Type Shingle
Parking Type Attached, Garage Door Opener, Paved Drive, Off Street, Paved
Total Parking Spaces 4
Garage Yes
Building
Lot Description Level
Foundation Concrete Perimeter
Sewer Public Sewer
Water Public
Schools
Elementary Schools Birch Hill
Others
Acceptable Financing Contract
Listing Terms Contract
Read Less
Bought with Rhonda Winn • Keller Williams Realty
GET MORE INFORMATION




