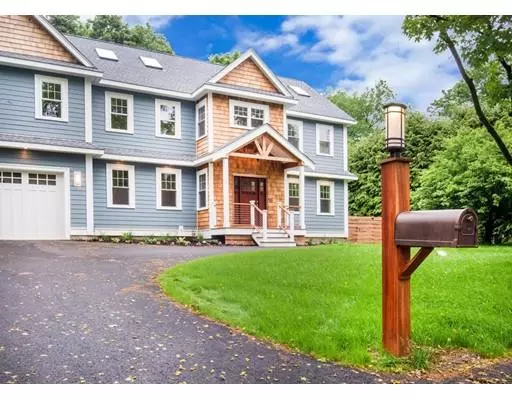For more information regarding the value of a property, please contact us for a free consultation.
1 Pine Grove Rd Medfield, MA 02052
Want to know what your home might be worth? Contact us for a FREE valuation!

Our team is ready to help you sell your home for the highest possible price ASAP
Key Details
Property Type Single Family Home
Sub Type Single Family Residence
Listing Status Sold
Purchase Type For Sale
Square Footage 4,400 sqft
Price per Sqft $261
MLS Listing ID 72508791
Sold Date 08/27/19
Style Craftsman
Bedrooms 4
Full Baths 4
Year Built 2019
Tax Year 2019
Lot Size 0.370 Acres
Acres 0.37
Property Description
Stunning new custom Craftsman home in fantastic location! A generous welcoming foyer opens to a sun filled kitchen equipped with professional grade appliances, pantry, dining room, large Quartz island and breakfast bar. The fireplaced living room and eat in kitchen lead out to an oversized deck and fenced in yard perfect for entertaining. Four bedrooms and main laundry room are located on the second floor. The oversized master suite has a custom walk in closet, luxurious spa bath warmed with radiant heating, and a generous sitting area with Juliet balcony. The walk up third floor is perfect for an additional bedroom and office. The bright, finished basement has ample space for a playroom/gameroom and has a full bathroom with extra laundry hook ups. Close to town, shops, schools, and commuter rails-come see all this unique home has to offer! OPEN HOUSE SUNDAY 8/11 1-3pm
Location
State MA
County Norfolk
Zoning RS
Direction Route 27 to Pine Grove Rd
Rooms
Basement Full, Finished
Primary Bedroom Level Second
Dining Room Flooring - Hardwood, Recessed Lighting
Kitchen Bathroom - Full, Flooring - Hardwood, Pantry, Countertops - Stone/Granite/Solid, Kitchen Island, Breakfast Bar / Nook, Open Floorplan, Recessed Lighting, Stainless Steel Appliances, Gas Stove, Lighting - Pendant
Interior
Interior Features Finish - Cement Plaster, Wired for Sound
Heating Central, Forced Air, Propane
Cooling Central Air
Flooring Wood, Tile
Fireplaces Number 1
Fireplaces Type Living Room
Appliance ENERGY STAR Qualified Refrigerator, ENERGY STAR Qualified Dryer, ENERGY STAR Qualified Dishwasher, ENERGY STAR Qualified Washer, Range Hood, Rangetop - ENERGY STAR, Oven - ENERGY STAR, Propane Water Heater, Plumbed For Ice Maker, Utility Connections for Gas Range, Utility Connections for Gas Oven, Utility Connections for Electric Dryer
Laundry Flooring - Stone/Ceramic Tile, Electric Dryer Hookup, Washer Hookup, Second Floor
Exterior
Exterior Feature Sprinkler System, Decorative Lighting
Garage Spaces 2.0
Fence Fenced/Enclosed, Fenced
Utilities Available for Gas Range, for Gas Oven, for Electric Dryer, Washer Hookup, Icemaker Connection
Waterfront false
Roof Type Shingle
Parking Type Attached, Garage Door Opener, Insulated, Paved Drive, Paved
Total Parking Spaces 8
Garage Yes
Building
Lot Description Underground Storage Tank, Level
Foundation Concrete Perimeter
Sewer Public Sewer
Water Public
Read Less
Bought with Lorrie Guindon • Berkshire Hathaway HomeServices Page Realty
GET MORE INFORMATION




