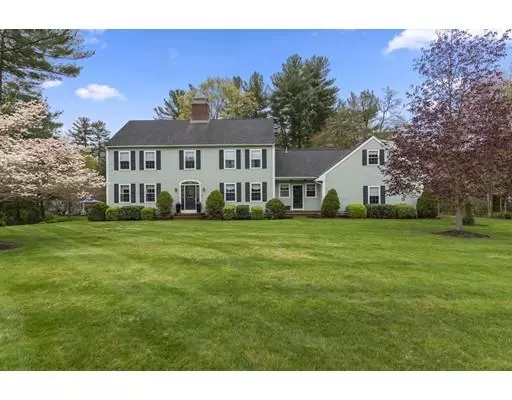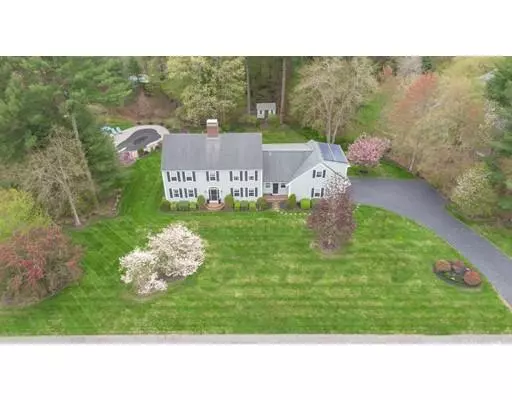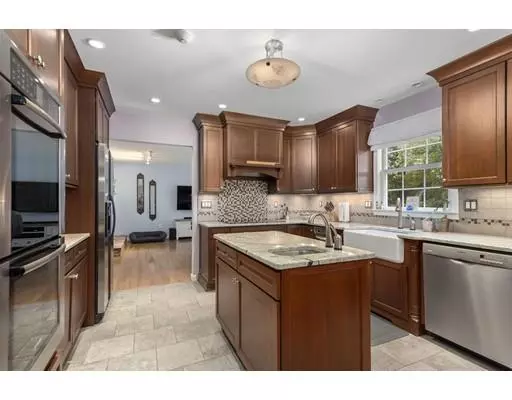For more information regarding the value of a property, please contact us for a free consultation.
65 Satucket Ave East Bridgewater, MA 02333
Want to know what your home might be worth? Contact us for a FREE valuation!

Our team is ready to help you sell your home for the highest possible price ASAP
Key Details
Property Type Single Family Home
Sub Type Single Family Residence
Listing Status Sold
Purchase Type For Sale
Square Footage 3,800 sqft
Price per Sqft $168
Subdivision Sachem Rock Estates
MLS Listing ID 72507768
Sold Date 10/01/19
Style Colonial
Bedrooms 5
Full Baths 3
Half Baths 1
HOA Y/N false
Year Built 1988
Annual Tax Amount $9,600
Tax Year 2019
Lot Size 1.570 Acres
Acres 1.57
Property Description
PRICE REDUCTION! This is your chance to live in one of East Bridgewater's premiere neighborhoods Sachem Rock Estates. The interior of this home has over 3,800 Sqft. and additional space in the basement. The home has been well maintained and updated by the owners, the pride of ownership is obvious. The kitchen is stunning with its island and peninsula and additional dining area. The large family room with a fireplace is a Wonderful space. The fire placed living room and dining room with wood floors throughout are rooms to be envied. Upstairs has a large master suite with a walk-in closet and newer bathroom and 3 additional bedrooms with another full bathroom. If this is not enough you may go down to the family and game room in the basement or the extended 3 room suite over the garage. The exterior on its 1.57 acres offers everything you could ever want a professionally landscaped yard, heated built in pool with cabana, 16x32 deck and a large shed to keep the garage for the cars.
Location
State MA
County Plymouth
Zoning 100
Direction Plymouth St to Sachem Rock Estates
Rooms
Family Room Flooring - Wood, Window(s) - Bay/Bow/Box
Basement Full
Primary Bedroom Level Second
Dining Room Flooring - Wood, Chair Rail
Kitchen Flooring - Stone/Ceramic Tile, Kitchen Island, Open Floorplan, Recessed Lighting, Peninsula
Interior
Interior Features Dining Area, Bathroom - Full, Closet - Linen, Closet - Walk-in, Closet, Cabinets - Upgraded, Bathroom, Game Room, Bonus Room
Heating Baseboard, Fireplace
Cooling Central Air
Flooring Wood, Tile, Carpet, Flooring - Wall to Wall Carpet
Fireplaces Number 3
Fireplaces Type Family Room, Living Room
Appliance Range, Oven, Dishwasher, Disposal, Trash Compactor, Microwave, Countertop Range, Refrigerator, Oil Water Heater, Utility Connections for Electric Range
Laundry Dryer Hookup - Electric, Washer Hookup, Laundry Closet, First Floor
Exterior
Exterior Feature Balcony, Storage, Professional Landscaping, Fruit Trees
Garage Spaces 2.0
Fence Invisible
Pool Pool - Inground Heated
Community Features Public Transportation, Tennis Court(s), Park, Walk/Jog Trails, Medical Facility, Bike Path, Highway Access, House of Worship, Public School, University
Utilities Available for Electric Range, Generator Connection
Waterfront false
Roof Type Shingle
Parking Type Attached, Paved Drive, Off Street
Total Parking Spaces 10
Garage Yes
Private Pool true
Building
Lot Description Corner Lot
Foundation Concrete Perimeter
Sewer Private Sewer, Other
Water Public
Schools
Elementary Schools Central Element
Middle Schools Eb Middle
High Schools Eb High School
Others
Senior Community false
Read Less
Bought with Sandra Santoro • Dream Realty
GET MORE INFORMATION




