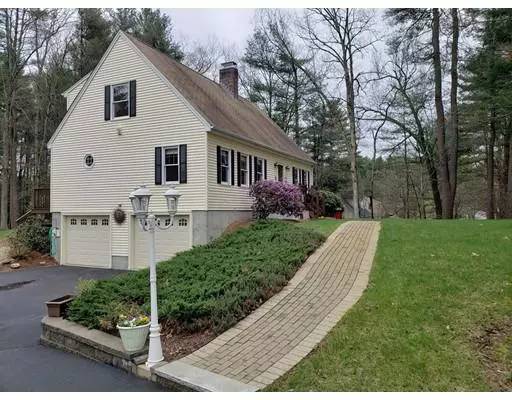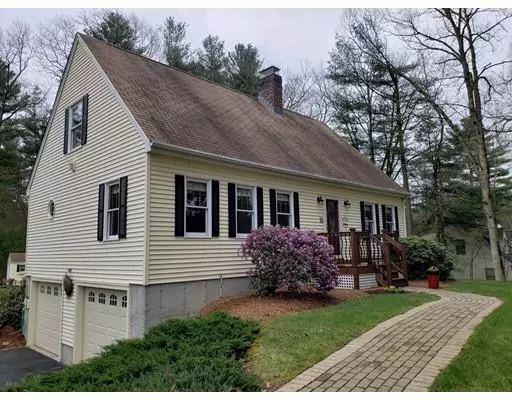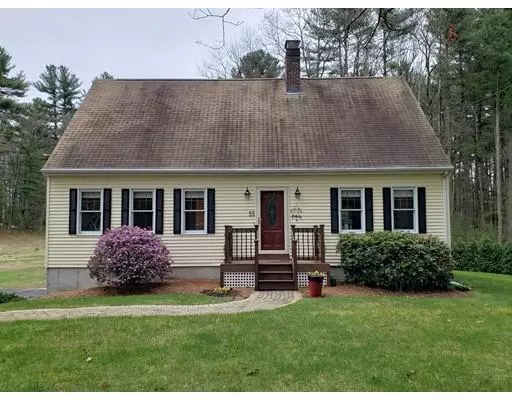For more information regarding the value of a property, please contact us for a free consultation.
55 S Spencer Rd Spencer, MA 01562
Want to know what your home might be worth? Contact us for a FREE valuation!

Our team is ready to help you sell your home for the highest possible price ASAP
Key Details
Property Type Single Family Home
Sub Type Single Family Residence
Listing Status Sold
Purchase Type For Sale
Square Footage 1,976 sqft
Price per Sqft $154
MLS Listing ID 72492052
Sold Date 06/20/19
Style Cape
Bedrooms 3
Full Baths 2
Year Built 1991
Annual Tax Amount $3,507
Tax Year 2019
Lot Size 1.020 Acres
Acres 1.02
Property Description
Spencer 3 Bedroom, 2 Bath Cape on over 1 acre with a lovely back yard with gardens and wooded area. Just minutes from Rt 9, Worcester, Sturbridge and the Ma Pike this immaculate home is a commuters dream! This home features a fire placed Living Room and Dining Room, with pine flooring, French Doors that lead to a huge 3 season glassed in Sun Room where you will spend many hours enjoying looking at the wildlife in your backyard! There is also an over-sized Deck to barbecue on. First floor has an updated eat-in Kitchen with tiled back splash - 1st floor laundry and a 1st floor Bedroom (or Den) with its own full Bath! Second floor has two large Bedrooms, one with built in drawers and 2nd full Bath. There is a 2 car under garage, workshop area in the basement and two storage sheds and paved driveway . This home is Turn Key ready and will not last long. This home shows pride in ownership inside and out! Call me today for an appointment.
Location
State MA
County Worcester
Zoning SR,RR
Direction RT 9 9West main) to South Spencer Road (by Flexcon), sign
Rooms
Basement Full, Interior Entry, Garage Access, Concrete
Primary Bedroom Level First
Dining Room Flooring - Wood, French Doors, Deck - Exterior, Exterior Access, Open Floorplan
Kitchen Ceiling Fan(s), Flooring - Vinyl, Dining Area, Pantry, Countertops - Stone/Granite/Solid, Recessed Lighting
Interior
Interior Features Dining Area, Sun Room
Heating Baseboard, Oil
Cooling Window Unit(s)
Flooring Vinyl, Carpet, Flooring - Wall to Wall Carpet
Fireplaces Number 1
Fireplaces Type Living Room
Appliance Range, Dishwasher, Microwave, Refrigerator, Washer, Dryer, Water Treatment, Tank Water Heaterless, Utility Connections for Electric Range, Utility Connections for Electric Oven, Utility Connections for Electric Dryer
Laundry Flooring - Vinyl, Main Level, Electric Dryer Hookup, Washer Hookup, First Floor
Exterior
Exterior Feature Rain Gutters, Storage, Garden
Garage Spaces 2.0
Community Features Public Transportation, Shopping, Park, Walk/Jog Trails, Medical Facility, Laundromat, Bike Path, Conservation Area, Highway Access, House of Worship, Public School
Utilities Available for Electric Range, for Electric Oven, for Electric Dryer, Washer Hookup
Waterfront false
Roof Type Shingle
Parking Type Attached, Paved Drive, Off Street, Paved
Total Parking Spaces 4
Garage Yes
Building
Lot Description Wooded, Cleared
Foundation Concrete Perimeter
Sewer Private Sewer
Water Private
Schools
High Schools David Prouty
Others
Senior Community false
Read Less
Bought with Wendy L. Johnson • RE/MAX Prof Associates
GET MORE INFORMATION




