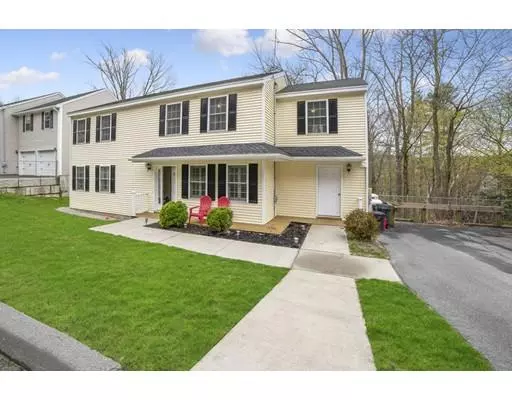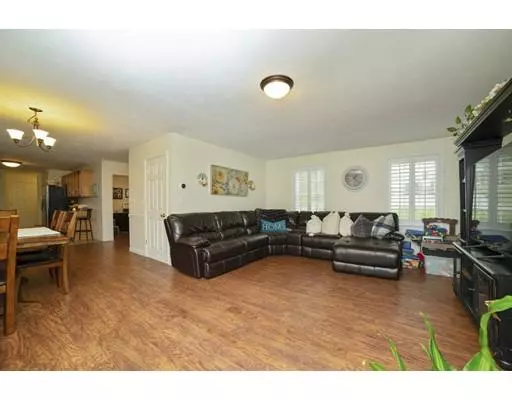For more information regarding the value of a property, please contact us for a free consultation.
31 Drexel Street Worcester, MA 01602
Want to know what your home might be worth? Contact us for a FREE valuation!

Our team is ready to help you sell your home for the highest possible price ASAP
Key Details
Property Type Single Family Home
Sub Type Single Family Residence
Listing Status Sold
Purchase Type For Sale
Square Footage 2,144 sqft
Price per Sqft $158
Subdivision West Side / Tatnuck
MLS Listing ID 72491348
Sold Date 06/27/19
Style Colonial
Bedrooms 4
Full Baths 2
Half Baths 1
HOA Y/N false
Year Built 2011
Annual Tax Amount $5,686
Tax Year 2018
Lot Size 0.460 Acres
Acres 0.46
Property Description
Classic young colonial-style home embraced by stunning foliage throughout most of the year, and still private in the colder months. Located just off Tatnuck Square on the West Side moments to local shops, restaurants, and cafes. Walk to the neighborhood Elementary school with a library, playground and minutes from Worcester State University, and the tranquility of Cook's Pond. This home gets great morning to mid-day eastern sun through it's plantation-style shutters and beautiful sunsets from the rear deck. Designed with easy living in mind and featuring an open floor-plan. Stay cool with Central Air! The first floor also features a half-bath, laundry, pantry storage and a home-office. Upstairs you'll find a generous hallway landing with four bedrooms including a soothing master-suite with full bath and large walk-in-closet. Three bedrooms and a full-bath complete the upstairs. Painted with neutral tones the home is move-in-ready! One Year Home Warranty Included.
Location
State MA
County Worcester
Area Tatnuck
Zoning RS-7
Direction Pleasant Street (rt.122) to Copperfield, to Grenada, to Drexel Street, up the hill, on paved section
Rooms
Basement Full, Walk-Out Access, Concrete, Unfinished
Primary Bedroom Level Second
Dining Room Flooring - Laminate, Open Floorplan
Kitchen Bathroom - Half, Closet, Flooring - Laminate, Countertops - Stone/Granite/Solid, Dryer Hookup - Electric, Exterior Access, Open Floorplan, Washer Hookup, Gas Stove
Interior
Interior Features Cable Hookup, Office, Finish - Cement Plaster, Finish - Sheetrock, Internet Available - Broadband
Heating Forced Air, Propane
Cooling Central Air
Flooring Wood, Tile, Vinyl, Carpet, Flooring - Laminate
Appliance Range, Dishwasher, Microwave, Washer, Dryer, Electric Water Heater, Utility Connections for Gas Range, Utility Connections for Electric Dryer
Laundry Electric Dryer Hookup, Exterior Access, Washer Hookup, First Floor
Exterior
Community Features Public Transportation, Shopping, Park, Walk/Jog Trails, Laundromat, Conservation Area, House of Worship, Public School, University
Utilities Available for Gas Range, for Electric Dryer, Washer Hookup
Waterfront false
View Y/N Yes
View Scenic View(s)
Roof Type Asphalt/Composition Shingles
Parking Type Paved Drive, Off Street
Total Parking Spaces 2
Garage No
Building
Lot Description Wooded, Sloped, Steep Slope
Foundation Concrete Perimeter
Sewer Public Sewer
Water Public
Schools
Elementary Schools Tatnuck
Middle Schools Forest Grove
High Schools Doherty
Others
Senior Community false
Acceptable Financing Seller W/Participate, Contract
Listing Terms Seller W/Participate, Contract
Read Less
Bought with Chubb Homes Team • eXp Realty
GET MORE INFORMATION




