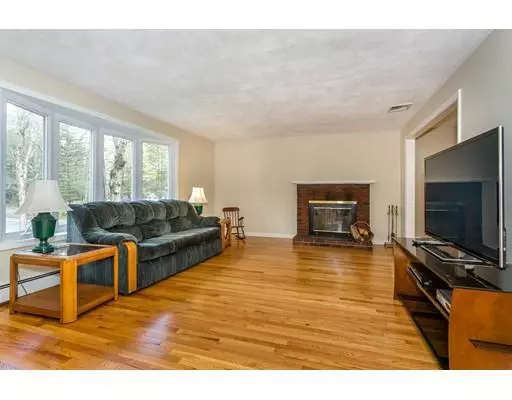For more information regarding the value of a property, please contact us for a free consultation.
1 Camelot Lane Medfield, MA 02052
Want to know what your home might be worth? Contact us for a FREE valuation!

Our team is ready to help you sell your home for the highest possible price ASAP
Key Details
Property Type Single Family Home
Sub Type Single Family Residence
Listing Status Sold
Purchase Type For Sale
Square Footage 1,950 sqft
Price per Sqft $318
MLS Listing ID 72488553
Sold Date 08/01/19
Bedrooms 3
Full Baths 2
Half Baths 1
Year Built 1971
Annual Tax Amount $8,788
Tax Year 2019
Lot Size 0.690 Acres
Acres 0.69
Property Description
Come see this beauty! Lovingly cared for home with many updates on a corner lot with spacious yard; featuring new state of the art Kitchen, Jenn Air stainless steel appliances, upgraded cabinets, quartz counter top and center island with recessed lighting. Open floor plan to DR and finished 4 Season room w/hardwood floors,ceiling fan, recessed lighting, sliding windows for a light/bright comfy room and slider to rear deck. Master bedroom w/bath and two additional bedrooms and a Bonus room in lower level w/new carpet and access to 1/2 bath. TWO Family Rooms, one on first floor and one on lower level both with fireplaces to keep you warm and cozy in the winter. Radiant baseboard heat with condensed gas boiler 2017; cooling single zone split system. Your chance to own in Medfield and simply turn the key!
Location
State MA
County Norfolk
Zoning red
Direction Granite Street to 1 Camelot Lane
Rooms
Family Room Flooring - Stone/Ceramic Tile
Basement Full, Finished, Interior Entry, Garage Access
Primary Bedroom Level First
Dining Room Flooring - Hardwood, Open Floorplan
Kitchen Flooring - Hardwood, Countertops - Stone/Granite/Solid, Countertops - Upgraded, Kitchen Island, Cabinets - Upgraded, Open Floorplan, Recessed Lighting, Remodeled, Stainless Steel Appliances
Interior
Interior Features Bathroom - Half, Ceiling Fan(s), Slider, Bonus Room, Sun Room
Heating Radiant, Natural Gas
Cooling Central Air
Flooring Tile, Carpet, Hardwood, Flooring - Wall to Wall Carpet, Flooring - Hardwood
Fireplaces Number 2
Fireplaces Type Family Room, Living Room
Appliance Range, Dishwasher, Microwave, Refrigerator, Gas Water Heater, Utility Connections for Electric Range
Laundry Flooring - Stone/Ceramic Tile, In Basement
Exterior
Garage Spaces 2.0
Community Features Shopping, Medical Facility, Conservation Area, Public School
Utilities Available for Electric Range
Waterfront false
Roof Type Shingle
Parking Type Attached, Paved Drive, Off Street
Total Parking Spaces 4
Garage Yes
Building
Lot Description Corner Lot, Wooded
Foundation Concrete Perimeter
Sewer Private Sewer
Water Public
Read Less
Bought with Jodi Bills • Berkshire Hathaway HomeServices Commonwealth Real Estate
GET MORE INFORMATION




