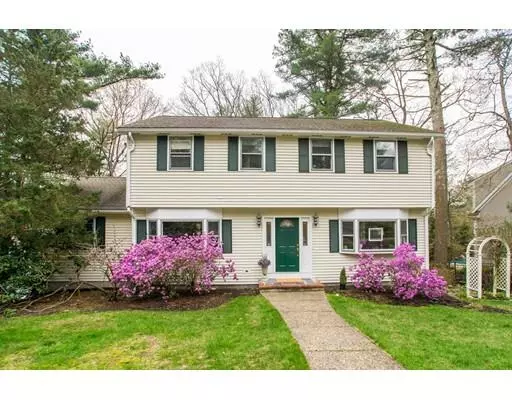For more information regarding the value of a property, please contact us for a free consultation.
18 Eastmount Rd Medfield, MA 02052
Want to know what your home might be worth? Contact us for a FREE valuation!

Our team is ready to help you sell your home for the highest possible price ASAP
Key Details
Property Type Single Family Home
Sub Type Single Family Residence
Listing Status Sold
Purchase Type For Sale
Square Footage 2,758 sqft
Price per Sqft $267
MLS Listing ID 72487630
Sold Date 06/14/19
Style Colonial
Bedrooms 4
Full Baths 2
Half Baths 1
HOA Y/N false
Year Built 1976
Annual Tax Amount $10,027
Tax Year 2019
Lot Size 0.460 Acres
Acres 0.46
Property Description
Live in this picture-perfect, recently updated, sun-filled Colonial on a cul de sac and located near two of Medfield's top rated schools and its thriving downtown. This home features: three recently renovated bathrooms and a bright, white and newly renoved eat-in kitchen with Corian counters, stainless appliances and hardwood floors. The dining room is spacious with gorgeous floors, bay window and wainscotting. The front-to-back living room features a gas fireplace and beautiful floors. The front-to-back family room has hardwood floors, a brick fireplace and a slider to a covered porch overlooking the gorgeous and professionally landscaped lot. There are four spacious bedrooms all with hardwood flooring and ample closets. The master bedroom has a walk-in closet and a renovated spa-like bathroom. The finished lower level has a great play room area and a recently installed office with a French pocket door and built-ins.The property is spacious with beautiful landscaping and a koi pond.
Location
State MA
County Norfolk
Zoning RS
Direction Main Street to South Street. Left on Philip, left on Fairview, left on Fieldstone, left on Eastmount
Rooms
Family Room Flooring - Hardwood, Deck - Exterior, Exterior Access, Slider
Basement Full, Finished, Walk-Out Access, Interior Entry, Garage Access
Primary Bedroom Level Second
Dining Room Window(s) - Bay/Bow/Box, Wainscoting
Kitchen Closet/Cabinets - Custom Built, Flooring - Hardwood, Dining Area, Pantry, Countertops - Stone/Granite/Solid, Stainless Steel Appliances, Gas Stove
Interior
Interior Features Recessed Lighting, Closet/Cabinets - Custom Built, Closet, Play Room, Home Office, Foyer, Mud Room
Heating Baseboard, Oil
Cooling None
Flooring Tile, Carpet, Hardwood, Flooring - Wall to Wall Carpet, Flooring - Hardwood
Fireplaces Number 2
Fireplaces Type Family Room, Living Room
Appliance Range, Dishwasher, Disposal, Countertop Range, Refrigerator, Washer, Dryer, Tank Water Heaterless, Plumbed For Ice Maker, Utility Connections for Gas Range, Utility Connections for Gas Oven, Utility Connections for Electric Dryer
Laundry Flooring - Stone/Ceramic Tile, Electric Dryer Hookup, Recessed Lighting, Washer Hookup, First Floor
Exterior
Exterior Feature Rain Gutters, Professional Landscaping, Garden, Stone Wall
Garage Spaces 2.0
Community Features Shopping, Tennis Court(s), Park, Walk/Jog Trails, Laundromat, Conservation Area, House of Worship, Private School, Public School
Utilities Available for Gas Range, for Gas Oven, for Electric Dryer, Washer Hookup, Icemaker Connection
Waterfront false
Roof Type Shingle
Parking Type Attached, Under, Garage Door Opener, Paved Drive, Off Street
Total Parking Spaces 4
Garage Yes
Building
Foundation Concrete Perimeter
Sewer Private Sewer
Water Public
Schools
Elementary Schools Mem, Whee, Dale
Middle Schools Blake Middle
High Schools Medfield High
Others
Acceptable Financing Contract
Listing Terms Contract
Read Less
Bought with Dana Ravech • Compass
GET MORE INFORMATION




