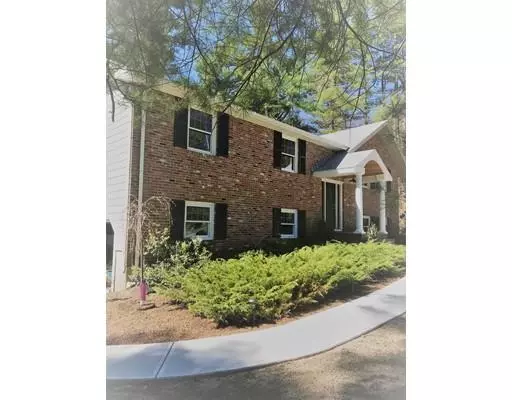For more information regarding the value of a property, please contact us for a free consultation.
17 Indian Hill Rd Medfield, MA 02052
Want to know what your home might be worth? Contact us for a FREE valuation!

Our team is ready to help you sell your home for the highest possible price ASAP
Key Details
Property Type Single Family Home
Sub Type Single Family Residence
Listing Status Sold
Purchase Type For Sale
Square Footage 2,071 sqft
Price per Sqft $342
MLS Listing ID 72486859
Sold Date 08/03/19
Bedrooms 3
Full Baths 3
Year Built 1966
Annual Tax Amount $8,422
Tax Year 2019
Lot Size 0.700 Acres
Acres 0.7
Property Description
Don't miss this completely renovated brick split-entry on a beautiful, tree-lined corner lot. Come home to three bedrooms, three full baths, and a large bonus room with pocket doors for privacy. Gorgeous kitchen with granite countertops, herringbone backsplash, eight-foot island, and stainless steel appliances. New and refinished hardwood floors. Custom built-ins by builder flank the living room fireplace, family room, and custom-designed mudroom. Relax in the screened-in porch, with attached brand new composite deck, overlooking the backyard. Updated utilities include plumbing, electric, heat and a new air-conditioning system. All new replacement windows and doors throughout round out this picture-perfect home. Call today to see for yourself!
Location
State MA
County Norfolk
Zoning RT
Direction Route 109 to Route 27 to South Street to Indian Hill.
Rooms
Family Room Ceiling Fan(s), Closet/Cabinets - Custom Built, Flooring - Wall to Wall Carpet, Recessed Lighting, Remodeled
Basement Full, Finished, Interior Entry, Garage Access, Concrete
Primary Bedroom Level Second
Dining Room Flooring - Hardwood, Remodeled
Kitchen Flooring - Hardwood, Countertops - Stone/Granite/Solid, Kitchen Island, Cabinets - Upgraded, Recessed Lighting, Remodeled, Stainless Steel Appliances, Gas Stove
Interior
Interior Features Recessed Lighting, Closet/Cabinets - Custom Built, Bonus Room, Mud Room
Heating Baseboard, Natural Gas
Cooling Central Air
Flooring Tile, Carpet, Hardwood, Flooring - Wall to Wall Carpet, Flooring - Stone/Ceramic Tile
Fireplaces Number 2
Fireplaces Type Living Room
Appliance Range, Dishwasher, Disposal, Microwave, Refrigerator, Range Hood, Gas Water Heater, Plumbed For Ice Maker, Utility Connections for Gas Range, Utility Connections for Gas Oven, Utility Connections for Gas Dryer
Laundry Flooring - Stone/Ceramic Tile, Dryer Hookup - Dual, Remodeled, Washer Hookup, First Floor
Exterior
Exterior Feature Rain Gutters
Garage Spaces 2.0
Community Features Sidewalks
Utilities Available for Gas Range, for Gas Oven, for Gas Dryer, Washer Hookup, Icemaker Connection
Waterfront false
Roof Type Shingle
Parking Type Attached, Garage Door Opener, Storage, Workshop in Garage, Garage Faces Side, Paved Drive, Off Street, Paved
Total Parking Spaces 4
Garage Yes
Building
Lot Description Corner Lot, Wooded, Gentle Sloping
Foundation Concrete Perimeter, Block
Sewer Private Sewer
Water Public
Others
Senior Community false
Read Less
Bought with Denise Connell • Donahue Real Estate Co.
GET MORE INFORMATION




