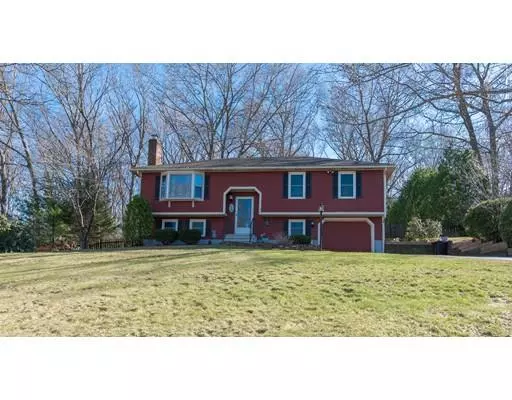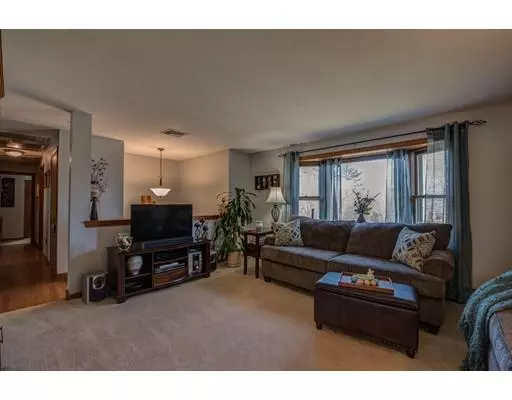For more information regarding the value of a property, please contact us for a free consultation.
27 Reilly Ave Blackstone, MA 01504
Want to know what your home might be worth? Contact us for a FREE valuation!

Our team is ready to help you sell your home for the highest possible price ASAP
Key Details
Property Type Single Family Home
Sub Type Single Family Residence
Listing Status Sold
Purchase Type For Sale
Square Footage 1,988 sqft
Price per Sqft $170
MLS Listing ID 72486780
Sold Date 06/13/19
Bedrooms 4
Full Baths 2
HOA Y/N false
Year Built 1986
Annual Tax Amount $5,471
Tax Year 2019
Lot Size 0.450 Acres
Acres 0.45
Property Description
Welcome to 27 Reilly Ave! This meticulously maintained split-level style home boasts 4 bedrooms, 2 bathrooms, and 1,988 square feet. The modern eat-in kitchen has plenty of maple cabinets, granite countertops, and stainless steel appliances. The upstairs features 3 bedrooms with large closets in each, as well as a full bathroom. Downstairs you will find the 4th bedroom, another full bathroom and an additional living room, equipped with a wood burning fireplace. Among many of this home's updates is a newer roof (2010), new boiler (2016), newer windows and slider (2014), and a new hot water heater (2018). Nestled on an incredibly well manicured .45 acre lot with a fenced-in back-yard, complete with a gazebo and deck- perfect for outdoor entertaining.
Location
State MA
County Worcester
Zoning R1
Direction Mendon Street to Reilly Ave.
Rooms
Family Room Closet, Flooring - Wall to Wall Carpet
Basement Full, Partially Finished, Garage Access
Primary Bedroom Level First
Dining Room Flooring - Stone/Ceramic Tile, Chair Rail, Deck - Exterior, Exterior Access, Slider, Lighting - Pendant
Kitchen Flooring - Stone/Ceramic Tile, Countertops - Stone/Granite/Solid, Countertops - Upgraded, Stainless Steel Appliances, Lighting - Pendant
Interior
Heating Baseboard, Oil
Cooling Central Air, Whole House Fan
Flooring Tile, Carpet, Hardwood
Fireplaces Number 1
Fireplaces Type Family Room
Appliance Range, Dishwasher, Refrigerator, Washer, Dryer, Tank Water Heater, Utility Connections for Electric Range, Utility Connections for Electric Dryer
Laundry In Basement, Washer Hookup
Exterior
Exterior Feature Storage
Garage Spaces 1.0
Fence Fenced/Enclosed, Fenced
Community Features Shopping, Walk/Jog Trails, Bike Path, Public School
Utilities Available for Electric Range, for Electric Dryer, Washer Hookup
Waterfront false
Roof Type Shingle
Parking Type Attached, Under, Paved Drive, Paved
Total Parking Spaces 6
Garage Yes
Building
Lot Description Gentle Sloping, Sloped
Foundation Concrete Perimeter
Sewer Public Sewer
Water Public
Schools
Elementary Schools Jfk/Afm
Middle Schools Fwhms
High Schools Bmr
Others
Acceptable Financing Contract
Listing Terms Contract
Read Less
Bought with David Glasberg • ERA Key Realty Services
GET MORE INFORMATION





