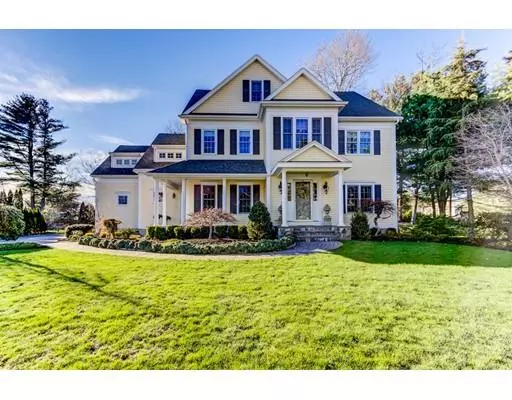For more information regarding the value of a property, please contact us for a free consultation.
3 Baker Road Medfield, MA 02052
Want to know what your home might be worth? Contact us for a FREE valuation!

Our team is ready to help you sell your home for the highest possible price ASAP
Key Details
Property Type Single Family Home
Sub Type Single Family Residence
Listing Status Sold
Purchase Type For Sale
Square Footage 4,682 sqft
Price per Sqft $269
MLS Listing ID 72485405
Sold Date 06/21/19
Style Colonial
Bedrooms 4
Full Baths 3
Half Baths 1
Year Built 2000
Annual Tax Amount $19,169
Tax Year 2019
Lot Size 0.470 Acres
Acres 0.47
Property Description
Stunning luxury home in sought-after neighborhood. Amazing attention to detail at every turn. Welcoming two story foyer. Fabulous entertainment-sized chef’s kitchen with all the bells and whistles: custom cabinetry; Wolfe and Sub-Zero appliances throughout; Anne Saks tile work; locally crafted artisanal lighting; custom-built breakfast banquette. Dedicated office off kitchen. Music conservatory with French door. Formal dining room and living room with custom cabinetry and molding and gas fireplace. Sun-filled vaulted family room with custom cabinetry, gas stone fireplace and access to oversized private patio with fire pit. Grand master suite with custom closet/dressing area. Relax in front of the gas fireplace with wall of windows that overlooks the backyard. Unwind in the spa-like master bath with free-standing jetted tub, double vanity and oversized shower with rain head and muscle relieving body jets.Spacious game/entertainment room on third floor.
Location
State MA
County Norfolk
Zoning RS
Direction Please use GPS.
Rooms
Family Room Ceiling Fan(s), Closet/Cabinets - Custom Built, Flooring - Hardwood, Exterior Access, Open Floorplan, Recessed Lighting, Slider, Sunken
Basement Full, Finished, Interior Entry, Bulkhead, Concrete, Unfinished
Primary Bedroom Level First
Dining Room Flooring - Hardwood, Open Floorplan, Wainscoting, Crown Molding
Kitchen Closet/Cabinets - Custom Built, Flooring - Stone/Ceramic Tile, Dining Area, Pantry, Countertops - Stone/Granite/Solid, Kitchen Island, Wet Bar, Cabinets - Upgraded, Open Floorplan, Recessed Lighting, Remodeled, Wine Chiller, Gas Stove, Lighting - Pendant
Interior
Interior Features Bathroom - Half, Pedestal Sink, Closet, Chair Rail, Crown Molding, Closet/Cabinets - Custom Built, Recessed Lighting, Bathroom, Game Room, Office, Den, Mud Room, Sitting Room, Central Vacuum, Wet Bar
Heating Forced Air, Natural Gas
Cooling Central Air
Flooring Wood, Tile, Carpet, Flooring - Stone/Ceramic Tile, Flooring - Wall to Wall Carpet, Flooring - Hardwood
Fireplaces Number 3
Fireplaces Type Family Room, Living Room, Master Bedroom, Bath
Appliance Range, Dishwasher, Disposal, Microwave, Refrigerator, ENERGY STAR Qualified Dryer, ENERGY STAR Qualified Washer, Range Hood, Gas Water Heater, Utility Connections for Gas Range, Utility Connections for Gas Dryer
Laundry Flooring - Stone/Ceramic Tile, Second Floor
Exterior
Exterior Feature Rain Gutters, Professional Landscaping, Sprinkler System, Decorative Lighting, Stone Wall
Garage Spaces 3.0
Fence Fenced/Enclosed, Fenced
Community Features Public Transportation, Shopping, Walk/Jog Trails, Stable(s), Golf, Medical Facility, Conservation Area, Highway Access, House of Worship, Private School, Public School
Utilities Available for Gas Range, for Gas Dryer
Waterfront false
Roof Type Shingle
Parking Type Attached, Garage Door Opener, Heated Garage, Paved Drive, Off Street, Tandem, Driveway, Paved
Total Parking Spaces 6
Garage Yes
Building
Lot Description Cul-De-Sac, Wooded, Level
Foundation Concrete Perimeter
Sewer Public Sewer
Water Public
Schools
Elementary Schools Dale
Read Less
Bought with Krista Julian • Coldwell Banker Residential Brokerage - Manchester
GET MORE INFORMATION




