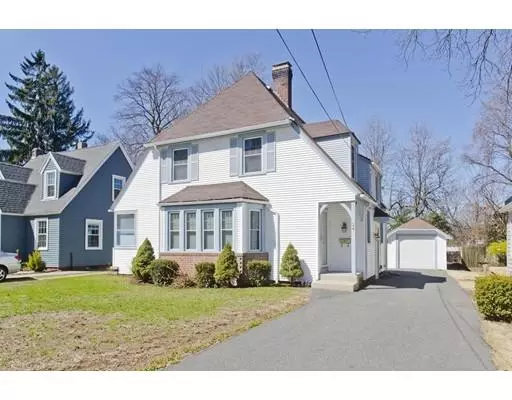For more information regarding the value of a property, please contact us for a free consultation.
24 California Ave Springfield, MA 01118
Want to know what your home might be worth? Contact us for a FREE valuation!

Our team is ready to help you sell your home for the highest possible price ASAP
Key Details
Property Type Single Family Home
Sub Type Single Family Residence
Listing Status Sold
Purchase Type For Sale
Square Footage 1,692 sqft
Price per Sqft $118
Subdivision East Forest Park
MLS Listing ID 72484298
Sold Date 06/07/19
Style Colonial
Bedrooms 3
Full Baths 1
Half Baths 1
Year Built 1927
Annual Tax Amount $3,178
Tax Year 2019
Lot Size 5,662 Sqft
Acres 0.13
Property Description
Gorgeous 3 bedroom, 1.5 bath COLONIAL with a 1 car garage on a tree lined dead end street in East Forest Park. The moment you walk in prepared to be impressed with the cozy fireplaced living room with a 3 season sun porch attached. The kitchen has been remodeled with granite counters and upgraded cabinets. There is a nice sized dining room off of the kitchen as well as a half bath which has a first floor laundry. (The unit in the bathroom is both a washer and Dyer dual unit.) Upstairs is three nice sized bedrooms as well as full bath. The basement is partially finished with a family room and bar. The house has lots of updates including a brand new furnace! Come live the life you love!
Location
State MA
County Hampden
Area East Forest Park
Zoning R1
Direction Allen St to California
Rooms
Family Room Flooring - Wall to Wall Carpet
Basement Full
Primary Bedroom Level Second
Dining Room Flooring - Wood
Kitchen Bathroom - Half, Flooring - Vinyl, Countertops - Stone/Granite/Solid, Remodeled
Interior
Interior Features Sun Room, Internet Available - Broadband
Heating Forced Air, Steam, Oil
Cooling None
Flooring Wood, Vinyl, Carpet
Fireplaces Number 1
Fireplaces Type Living Room
Appliance Range, Dishwasher, Microwave, Refrigerator, Washer/Dryer, Utility Connections for Gas Range
Laundry Bathroom - Half, First Floor
Exterior
Garage Spaces 1.0
Community Features Public Transportation, Shopping, Tennis Court(s), Park, Walk/Jog Trails, Golf, Medical Facility, Laundromat, Highway Access, House of Worship, Private School, Public School, University
Utilities Available for Gas Range
Waterfront false
Roof Type Shingle
Parking Type Detached, Paved Drive, Off Street
Total Parking Spaces 4
Garage Yes
Building
Foundation Concrete Perimeter
Sewer Public Sewer
Water Public
Read Less
Bought with Teamwork Realty Group • Teamwork Realty Group, LLC
GET MORE INFORMATION





