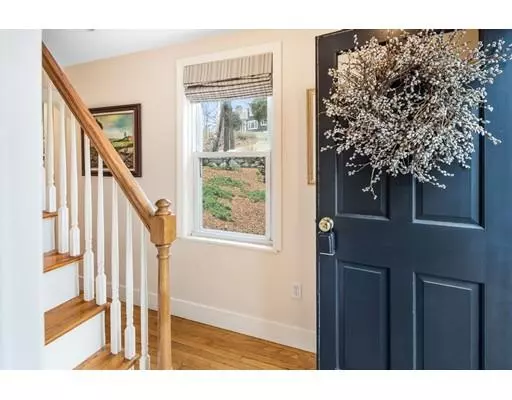For more information regarding the value of a property, please contact us for a free consultation.
68 Thaxter Hingham, MA 02043
Want to know what your home might be worth? Contact us for a FREE valuation!

Our team is ready to help you sell your home for the highest possible price ASAP
Key Details
Property Type Single Family Home
Sub Type Single Family Residence
Listing Status Sold
Purchase Type For Sale
Square Footage 2,535 sqft
Price per Sqft $357
MLS Listing ID 72480126
Sold Date 06/04/19
Style Colonial, Antique
Bedrooms 4
Full Baths 2
Half Baths 1
HOA Y/N false
Year Built 1860
Annual Tax Amount $9,671
Tax Year 2018
Lot Size 0.870 Acres
Acres 0.87
Property Description
*OPEN HOUSE CANCELLED* DOWNTOWN LOCATION! Enjoy the carefree lifestyle of walking to everything -Beach, downtown to shop, eat or catch a movie, South Shore Country Club to golf or swim, the commuter train or boat in the Shipyard, Bare Cove Park. Enjoy your surroundings and then return home to your own quiet oasis. This gorgeous, restored property features beautiful hardwood floors throughout with some original wide pine, charming built-ins, and a tremendous amount of natural light. The floor plan is open, flexible and entertainment friendly. The granite kitchen with center island and walk-in pantry is adjacent to the dining room and fire-placed family room with cozy window seat and french doors that lead to the spacious back deck overlooking nearly an acre of private, professionally landscaped yard. The front office (or bedroom), half bath and mudroom complete the first floor. Two staircases lead to 4 bedrooms including cathedral master suite with balcony, bath and walk-in closet
Location
State MA
County Plymouth
Zoning res
Direction From North Street to Thaxter.
Rooms
Family Room Wood / Coal / Pellet Stove, Flooring - Hardwood, Window(s) - Bay/Bow/Box, Deck - Exterior, Exterior Access, Open Floorplan, Recessed Lighting
Basement Full, Interior Entry, Bulkhead, Concrete, Unfinished
Primary Bedroom Level Second
Dining Room Closet/Cabinets - Custom Built, Flooring - Wood, Open Floorplan, Recessed Lighting
Kitchen Flooring - Hardwood, Pantry, Countertops - Stone/Granite/Solid, Kitchen Island, Deck - Exterior, Open Floorplan, Recessed Lighting, Slider, Stainless Steel Appliances
Interior
Interior Features Closet, Closet/Cabinets - Custom Built, Pantry, Office, Mud Room
Heating Natural Gas
Cooling Wall Unit(s)
Flooring Tile, Hardwood, Pine, Flooring - Hardwood, Flooring - Stone/Ceramic Tile, Flooring - Wood
Fireplaces Number 1
Fireplaces Type Family Room
Appliance Range, Dishwasher, Microwave, Refrigerator, Gas Water Heater, Plumbed For Ice Maker, Utility Connections for Gas Range, Utility Connections for Electric Dryer
Laundry First Floor, Washer Hookup
Exterior
Exterior Feature Rain Gutters, Storage, Professional Landscaping, Garden
Fence Invisible
Community Features Public Transportation, Shopping, Pool, Tennis Court(s), Park, Golf, Highway Access, House of Worship, Private School, Public School
Utilities Available for Gas Range, for Electric Dryer, Washer Hookup, Icemaker Connection
Waterfront false
Waterfront Description Beach Front, Harbor, 1/2 to 1 Mile To Beach, Beach Ownership(Public)
Roof Type Shingle
Parking Type Paved Drive, Off Street, Paved
Total Parking Spaces 6
Garage No
Building
Lot Description Cleared
Foundation Concrete Perimeter
Sewer Public Sewer
Water Public
Schools
Elementary Schools Foster
Middle Schools Hms
High Schools Hhs
Others
Senior Community false
Read Less
Bought with Valerie Tocchio • William Raveis R.E. & Home Services
GET MORE INFORMATION




