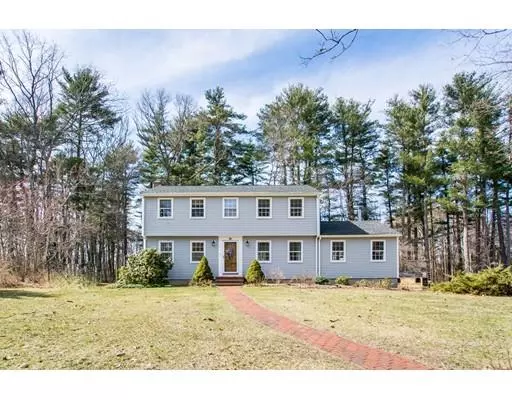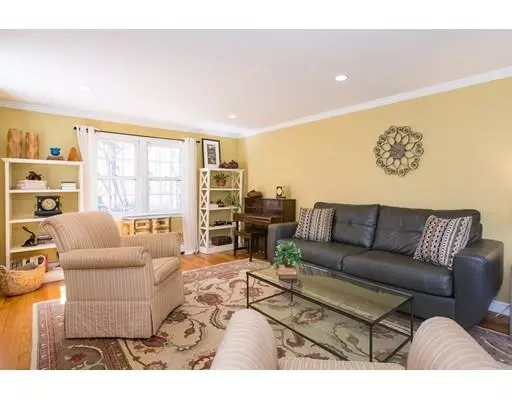For more information regarding the value of a property, please contact us for a free consultation.
32 Evergreen Way Medfield, MA 02052
Want to know what your home might be worth? Contact us for a FREE valuation!

Our team is ready to help you sell your home for the highest possible price ASAP
Key Details
Property Type Single Family Home
Sub Type Single Family Residence
Listing Status Sold
Purchase Type For Sale
Square Footage 1,916 sqft
Price per Sqft $362
MLS Listing ID 72476754
Sold Date 06/27/19
Style Colonial
Bedrooms 4
Full Baths 2
Half Baths 1
HOA Y/N false
Year Built 1968
Annual Tax Amount $9,600
Tax Year 2018
Lot Size 2.000 Acres
Acres 2.0
Property Description
Live in this picture-perfect, recently updated, sun-filled Colonial located near the Dover line on a quiet and pretty, tree-lined street. This home features: three recently updated bathrooms and a bright, white and newly updated eat-in kitchen with quartz counter tops, stainless appliances and custom peninsula. The dining room, adjacent to the kitchen, is spacious with hardwood floors, crown molding and new paint and stylish wallpaper. The front-to-back living room features crown molding, a brick fireplace, and hardwood flooring as well. The front-to-back family room has hardwood floors, crown molding and a wood stove. There are four spacious bedrooms all with hardwood flooring, ample closets and ceiling fans. The finished lower level has a great mud room, new full bathroom, laundry room and a bonus room which could make a great play room, office, spare bedroom or exercise room. The property is spacious with a nice deck off the kitchen, private and level yard, with a shed.
Location
State MA
County Norfolk
Zoning RT
Direction Route 109 to North Street, left on Harding Street, left on Evergreen Way.
Rooms
Family Room Wood / Coal / Pellet Stove, Ceiling Fan(s), Flooring - Hardwood
Basement Full, Finished, Walk-Out Access, Interior Entry
Primary Bedroom Level Second
Dining Room Flooring - Hardwood, Crown Molding
Kitchen Flooring - Stone/Ceramic Tile, Pantry, Exterior Access, Recessed Lighting, Stainless Steel Appliances
Interior
Interior Features Closet, Mud Room, Play Room, Foyer
Heating Baseboard, Natural Gas
Cooling Window Unit(s)
Flooring Tile, Carpet, Hardwood, Flooring - Wall to Wall Carpet
Fireplaces Number 1
Fireplaces Type Living Room
Appliance Range, Dishwasher, Refrigerator, Gas Water Heater, Utility Connections for Gas Range, Utility Connections for Gas Oven, Utility Connections for Electric Dryer
Laundry Electric Dryer Hookup, Washer Hookup, In Basement
Exterior
Exterior Feature Rain Gutters, Storage, Professional Landscaping
Garage Spaces 2.0
Community Features Shopping, Tennis Court(s), Park, Walk/Jog Trails, Laundromat, Conservation Area, House of Worship, Private School, Public School, Sidewalks
Utilities Available for Gas Range, for Gas Oven, for Electric Dryer, Washer Hookup
Waterfront false
Roof Type Shingle
Parking Type Attached, Under, Garage Door Opener, Paved Drive, Off Street, Paved
Total Parking Spaces 4
Garage Yes
Building
Lot Description Level
Foundation Concrete Perimeter
Sewer Public Sewer
Water Public
Schools
Elementary Schools Mem, Whee, Dale
Middle Schools Blake Middle
High Schools Medfield High
Others
Acceptable Financing Contract
Listing Terms Contract
Read Less
Bought with Yanjie Gu • Advise Realty
GET MORE INFORMATION




