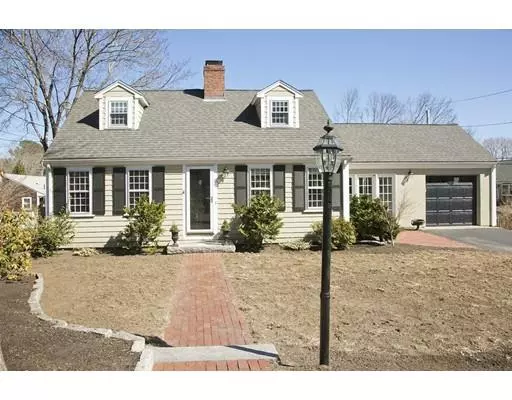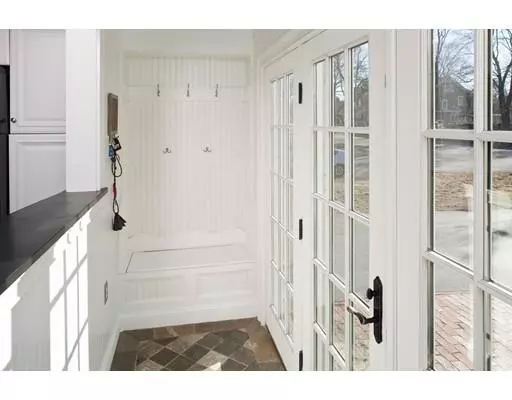For more information regarding the value of a property, please contact us for a free consultation.
6 Colby Street Hingham, MA 02043
Want to know what your home might be worth? Contact us for a FREE valuation!

Our team is ready to help you sell your home for the highest possible price ASAP
Key Details
Property Type Single Family Home
Sub Type Single Family Residence
Listing Status Sold
Purchase Type For Sale
Square Footage 2,028 sqft
Price per Sqft $382
MLS Listing ID 72472164
Sold Date 05/31/19
Style Cape
Bedrooms 3
Full Baths 2
Year Built 1961
Annual Tax Amount $6,344
Tax Year 2019
Lot Size 9,147 Sqft
Acres 0.21
Property Description
You are home! Picture perfect Cape resides in Hingham Center on desirable Colby Street. Move right in to tastefully finished home on corner lot. First floor open concept granite/stainless kitchen with mudroom, informal dining area, and living room flows to full bath, office (suitable for extra sleeping quarters) and dining room. A dreamy screened in porch overlooks private backyard with plenty of room for outdoor recreation. Upstairs is home to three bedrooms including master, and family bath. Generous lower level is perfect for media viewing and indoor fun. With hardwood floors throughout, this delightful home has many updates including heating system and roof. Enjoy the convenience of close proximity to all town amenities. Commuter Rail and Boat, the Square, Harbor, and Recreation Department are all within a short drive. East School District. Exceptional property with expansion possibilities.
Location
State MA
County Plymouth
Zoning RES
Direction Main Street to Linscott to Colby or Fairview to Colby
Rooms
Basement Full, Partially Finished, Interior Entry
Primary Bedroom Level Second
Dining Room Flooring - Hardwood
Kitchen Flooring - Stone/Ceramic Tile, Countertops - Stone/Granite/Solid, Exterior Access, Open Floorplan, Recessed Lighting
Interior
Interior Features Closet, Recessed Lighting, Office, Play Room, Mud Room
Heating Baseboard, Oil
Cooling Central Air
Flooring Flooring - Hardwood, Flooring - Wall to Wall Carpet, Flooring - Stone/Ceramic Tile
Fireplaces Number 1
Fireplaces Type Living Room
Appliance Range, Dishwasher, Microwave, Refrigerator, Oil Water Heater
Laundry In Basement
Exterior
Garage Spaces 1.0
Community Features Public Transportation, Shopping, Tennis Court(s), Highway Access, Marina, Private School, Public School, T-Station
Waterfront false
Waterfront Description Beach Front, Harbor, 1 to 2 Mile To Beach, Beach Ownership(Public)
Roof Type Shingle
Parking Type Attached, Off Street
Total Parking Spaces 4
Garage Yes
Building
Lot Description Corner Lot
Foundation Concrete Perimeter
Sewer Private Sewer
Water Public
Schools
Elementary Schools East
Middle Schools Hingham Middle
High Schools Hingham High
Others
Senior Community false
Read Less
Bought with Kevin Lewis • Compass
GET MORE INFORMATION




