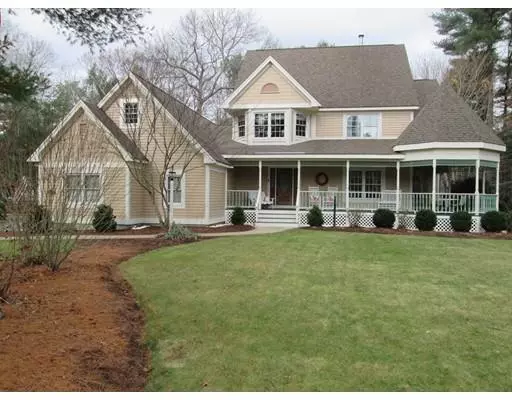For more information regarding the value of a property, please contact us for a free consultation.
10 Mulberry Dr. Kingston, MA 02364
Want to know what your home might be worth? Contact us for a FREE valuation!

Our team is ready to help you sell your home for the highest possible price ASAP
Key Details
Property Type Single Family Home
Sub Type Single Family Residence
Listing Status Sold
Purchase Type For Sale
Square Footage 2,988 sqft
Price per Sqft $200
Subdivision Indian Pond Estates
MLS Listing ID 72470119
Sold Date 07/01/19
Style Colonial, Victorian
Bedrooms 4
Full Baths 2
Half Baths 1
HOA Y/N false
Year Built 1994
Annual Tax Amount $8,892
Tax Year 2018
Lot Size 1.000 Acres
Acres 1.0
Property Description
OPEN HOUSE CANCELLED! UNDER AGREEMENT! Character & charm in this beautiful home in golf/country club neighborhood of Indian Pond Estates! 4 bdrm, 2.5 bath Colonial w/full length covered front & back porches featuring recessed lighting & surround sound for your entertaining pleasure! Updates include new granite counters, new tile flooring, new vanity & counter in MBath, new paint, rebuilt heating system, Stainless steel appliances, under cabinet lighting, new fixtures & a newly built 23 x 8 walk-in closet! Spacious 1st flr laundry rm w/custom wooden counter & utility sink, walk-in pantry, family rm w/gas fireplace, Master bedroom walk in closet are just a few highlights of this home! Formal DR & LR w/HDWD & Xlge windows to bring in natural light! 3rd flr walk up attic w/roughed in plumbing already installed! Finished bsmt(game rm) & over sized 2 car attached garage w/epoxy flooring! Beautiful landscaping on a large flat backyard w/ built-in firepit & shed! Title V done! Turn key!
Location
State MA
County Plymouth
Area Indian Pond
Zoning RES
Direction Indian Pond Rd. to High Pines Dr. to Mulberry Dr.
Rooms
Family Room Flooring - Wall to Wall Carpet, Cable Hookup, Sunken
Basement Full, Partially Finished, Interior Entry
Primary Bedroom Level Second
Dining Room Flooring - Hardwood, Chair Rail
Kitchen Ceiling Fan(s), Flooring - Laminate, Dining Area, Countertops - Stone/Granite/Solid, Open Floorplan, Stainless Steel Appliances
Interior
Interior Features Closet, Ceiling Fan(s), Closet - Walk-in, Closet - Linen, High Speed Internet Hookup, Recessed Lighting, Entry Hall, Study, Center Hall, Game Room, Central Vacuum, Finish - Sheetrock, Wired for Sound
Heating Baseboard, Oil
Cooling None
Flooring Tile, Carpet, Laminate, Hardwood, Flooring - Hardwood, Flooring - Wood, Flooring - Wall to Wall Carpet
Fireplaces Number 1
Fireplaces Type Family Room
Appliance Microwave, ENERGY STAR Qualified Refrigerator, ENERGY STAR Qualified Dishwasher, Vacuum System, Range Hood, Range - ENERGY STAR, Oil Water Heater, Tank Water Heater, Plumbed For Ice Maker, Utility Connections for Electric Range, Utility Connections for Electric Dryer
Laundry Flooring - Laminate, Main Level, Electric Dryer Hookup, Washer Hookup, First Floor
Exterior
Exterior Feature Storage, Professional Landscaping, Sprinkler System
Garage Spaces 2.0
Community Features Public Transportation, Shopping, Pool, Tennis Court(s), Park, Walk/Jog Trails, Stable(s), Golf, Medical Facility, Bike Path, Conservation Area, Highway Access, House of Worship, Marina, Private School, Public School, T-Station, University
Utilities Available for Electric Range, for Electric Dryer, Washer Hookup, Icemaker Connection
Waterfront false
Waterfront Description Beach Front, Beach Access, Bay, Ocean, River, 1 to 2 Mile To Beach, Beach Ownership(Public)
Roof Type Asphalt/Composition Shingles
Parking Type Attached, Garage Door Opener, Storage, Workshop in Garage, Garage Faces Side, Insulated, Off Street, Paved
Total Parking Spaces 6
Garage Yes
Building
Lot Description Cleared, Level
Foundation Concrete Perimeter
Sewer Private Sewer
Water Public
Schools
Elementary Schools Kingston
Middle Schools Silver Lake
High Schools Silver Lake
Others
Senior Community false
Acceptable Financing Contract
Listing Terms Contract
Read Less
Bought with Joshua Garvey • Keller Williams Realty Colonial Partners
GET MORE INFORMATION





