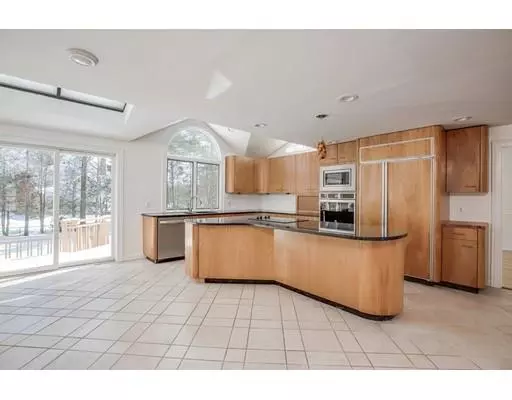For more information regarding the value of a property, please contact us for a free consultation.
14 Cahill Park Dr Framingham, MA 01702
Want to know what your home might be worth? Contact us for a FREE valuation!

Our team is ready to help you sell your home for the highest possible price ASAP
Key Details
Property Type Single Family Home
Sub Type Single Family Residence
Listing Status Sold
Purchase Type For Sale
Square Footage 4,012 sqft
Price per Sqft $160
Subdivision Woodcrest Acres
MLS Listing ID 72468860
Sold Date 04/30/19
Style Colonial
Bedrooms 4
Full Baths 2
Half Baths 2
HOA Y/N false
Year Built 1974
Annual Tax Amount $7,648
Tax Year 2019
Lot Size 0.570 Acres
Acres 0.57
Property Description
Exciting, Enhanced and Extended Colonial within the Wonderful Woodcrest Acres neighborhood on a prime .57 acre lot! Many have dreamt of an expanded Kitchen like this one, with custom wood cabinets and huge center Island, desk area, granite countertops, tile floor, skylights and slider to tiered deck! Generously sized Living & Dining Rms w/ hardwood floors. Family Room, off the Kitchen, has a wood-burning Fireplace and wood floors. The Master Bedroom Suite boasts a Sitting Rm and a bright Bedroom with a beautiful Cathedral, Wood ceiling and 2 large walk-in Closets & Palladian Window! Glamorous Master Bathroom with cathedral ceiling and freestanding tub set in a walk-out bay window & walk-in shower of glass blocks. Lavish Full Bath has soaking tub & shower! Finished basement with Half Bath and Storage Room. New heating system & windows! Fabulous fenced backyard! Oversized 2-car garage.Custom Brick Driveway! A/C! Easy access to Routes 9/Mass Pike/Commuter Train, shopping and restaurants.
Location
State MA
County Middlesex
Zoning R-4
Direction Rt 9 to Temple St. R on Salem End. L on Singletary. Right on Hickory Hill. Left on Cahill Park Dr.
Rooms
Family Room Flooring - Hardwood, Recessed Lighting
Basement Full, Partially Finished, Interior Entry, Bulkhead, Concrete
Primary Bedroom Level Second
Dining Room Flooring - Hardwood, French Doors, Chair Rail, Crown Molding
Kitchen Skylight, Cathedral Ceiling(s), Flooring - Stone/Ceramic Tile, Dining Area, Pantry, Countertops - Stone/Granite/Solid, Kitchen Island, Breakfast Bar / Nook, Exterior Access, Recessed Lighting, Slider, Stainless Steel Appliances, Closet - Double
Interior
Interior Features Bathroom - Half, Recessed Lighting, Crown Molding, Bathroom, Sitting Room, Game Room, Play Room
Heating Baseboard, Oil
Cooling Central Air, Window Unit(s)
Flooring Tile, Carpet, Hardwood, Flooring - Stone/Ceramic Tile, Flooring - Hardwood, Flooring - Wall to Wall Carpet
Fireplaces Number 1
Fireplaces Type Family Room
Appliance Oven, Dishwasher, Disposal, Microwave, Countertop Range, Refrigerator, Oil Water Heater, Tank Water Heater, Plumbed For Ice Maker, Utility Connections for Electric Range, Utility Connections for Electric Oven, Utility Connections for Electric Dryer
Laundry Laundry Closet, Electric Dryer Hookup, Washer Hookup, First Floor
Exterior
Exterior Feature Rain Gutters
Garage Spaces 2.0
Fence Fenced
Community Features Shopping, Golf, Medical Facility, Conservation Area, Highway Access, House of Worship, Private School, Public School, T-Station, University, Sidewalks
Utilities Available for Electric Range, for Electric Oven, for Electric Dryer, Washer Hookup, Icemaker Connection
Waterfront false
Roof Type Shingle
Parking Type Attached, Garage Door Opener, Paved Drive, Driveway
Total Parking Spaces 4
Garage Yes
Building
Lot Description Cul-De-Sac
Foundation Concrete Perimeter
Sewer Public Sewer
Water Public
Schools
Elementary Schools Choice
Middle Schools Follows Choice
High Schools Framingham High
Others
Senior Community false
Read Less
Bought with Joseph W. Kent • Kent Properties
GET MORE INFORMATION




