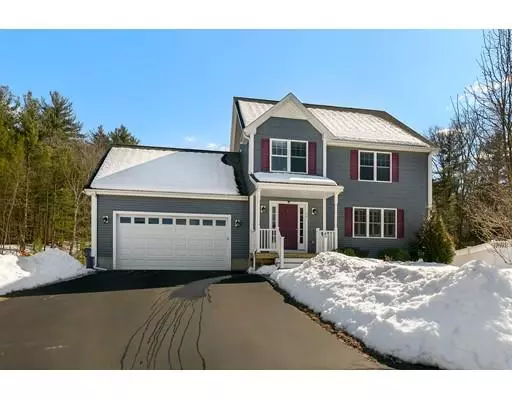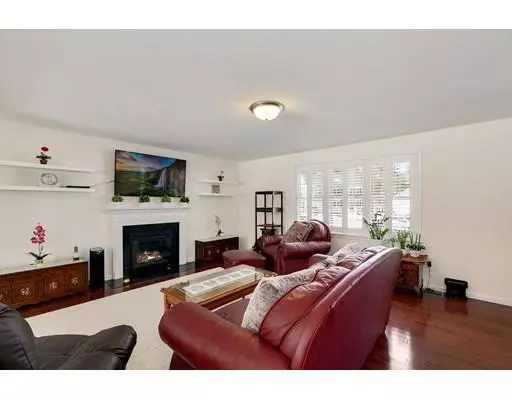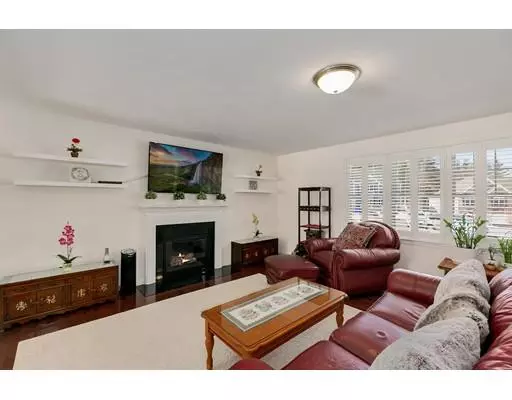For more information regarding the value of a property, please contact us for a free consultation.
54 Saw Mill Ln Rockland, MA 02370
Want to know what your home might be worth? Contact us for a FREE valuation!

Our team is ready to help you sell your home for the highest possible price ASAP
Key Details
Property Type Single Family Home
Sub Type Single Family Residence
Listing Status Sold
Purchase Type For Sale
Square Footage 1,844 sqft
Price per Sqft $283
Subdivision Maplewood Estates
MLS Listing ID 72466656
Sold Date 05/17/19
Style Colonial
Bedrooms 3
Full Baths 2
Half Baths 1
HOA Fees $20/ann
HOA Y/N true
Year Built 2014
Annual Tax Amount $8,437
Tax Year 2019
Lot Size 0.280 Acres
Acres 0.28
Property Description
5 year young colonial with attached two car garage in premier location at Maplewood Estates! This colonial situated at the end of a cul de sac backs up to conservation land and offers an open floor plan, central AC and gleaming cherry hardwood floors. The main level has a living room with gas fireplace and plantation shutters leading to lovely dining area with slider access to the deck. The kitchen impresses with stainless steel appliances, island, glass-tile backsplash and granite countertops. A half bath and separate walk-in pantry complete the main level. Upstairs you'll find a full bath and three carpeted bedrooms including a master suite with double closets and a private bath with double vanity. Some other highlights of this home include second-floor laundry, generous closet and storage space, outdoor space with shed and rear deck leading to the newly installed, spacious brick patio. Great location located conveniently close to Route 3, commuter rail and a short drive to Cape Cod!
Location
State MA
County Plymouth
Zoning RESIDE
Direction Webster St. to Saw Mill Ln.
Rooms
Basement Full, Walk-Out Access, Interior Entry, Concrete
Primary Bedroom Level Second
Dining Room Flooring - Hardwood, Exterior Access, Slider
Kitchen Flooring - Hardwood, Pantry, Countertops - Stone/Granite/Solid, Kitchen Island, Open Floorplan, Recessed Lighting, Stainless Steel Appliances, Lighting - Pendant
Interior
Interior Features Closet, Entrance Foyer, Finish - Sheetrock
Heating Central, Forced Air, Natural Gas
Cooling Central Air
Flooring Tile, Carpet, Hardwood, Flooring - Hardwood
Fireplaces Number 1
Fireplaces Type Living Room
Appliance Electric Water Heater, Utility Connections for Electric Range, Utility Connections for Electric Dryer
Laundry Washer Hookup
Exterior
Garage Spaces 2.0
Community Features Public Transportation, Shopping, Golf, Conservation Area, Highway Access, House of Worship, Public School
Utilities Available for Electric Range, for Electric Dryer, Washer Hookup
Waterfront false
Roof Type Shingle
Parking Type Attached, Off Street, Paved
Total Parking Spaces 4
Garage Yes
Building
Lot Description Cul-De-Sac, Corner Lot, Cleared, Level
Foundation Concrete Perimeter
Sewer Public Sewer
Water Public
Schools
Elementary Schools Esten
Middle Schools Rogers
High Schools Rockland Hs
Others
Acceptable Financing Contract
Listing Terms Contract
Read Less
Bought with Justina Wuestefeld • Realty Edge
GET MORE INFORMATION




