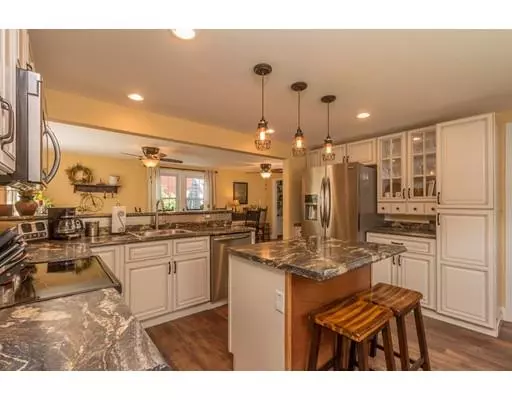For more information regarding the value of a property, please contact us for a free consultation.
32 Locke Avenue Athol, MA 01331
Want to know what your home might be worth? Contact us for a FREE valuation!

Our team is ready to help you sell your home for the highest possible price ASAP
Key Details
Property Type Single Family Home
Sub Type Single Family Residence
Listing Status Sold
Purchase Type For Sale
Square Footage 2,269 sqft
Price per Sqft $121
MLS Listing ID 72463176
Sold Date 05/22/19
Style Colonial
Bedrooms 3
Full Baths 2
Half Baths 1
Year Built 1952
Annual Tax Amount $3,188
Tax Year 2018
Lot Size 7,405 Sqft
Acres 0.17
Property Description
THIS IS WHERE SPECIAL MEMORIES WILL BE MADE! THIS BEAUTIFUL 3 BEDROOM, 2.5 BATH COLONIAL IS IN ONE OF ATHOL’S MOST DESIRABLE NEIGHBORHOODS. UPDATED KITCHEN IS FULLY APPLIANCED W/BEAUTIFUL CUSTOM WOOD CABINETS, LARGE BREAKFAST COUNTER, CENTER ISLAND & LOTS OF COUNTER SPACE. OPEN CONCEPT DINING ROOM HAS BUILT-IN CABINETS, WOOD FLOORS & LARGE PICTURE WINDOW. INVITING LIVING ROOM W/FIREPLACE, WOOD FLOORS & BUILT-IN BOOKCASES IS SURROUNDED BY WINDOWS FOR LOTS OF NATURAL SUNLIGHT. HEATED 4 SEASON PORCH W/SLATE FLOORS & OVERSIZED SLIDER LEADS ONTO BACK PATIO & BACKYARD. 2ND FLOOR FEATURES A CHARMING MASTER BEDROOM W/MASTER BATH & LAUNDRY AND LEADS OUT ONTO PRIVACY DECK W/ WHIRLPOOL. ALSO,2 OTHER LARGE BEDROOMS W/WOOD FLOORS & ANOTHER FULL BATH. PARTIALLY FINISHED BASEMENT COULD BE USED AS OFFICE, EXERCISE ROOM, ETC. BASEMENT HAS 2ND LAUNDRY RM. MOST WINDOWS APPROX. 3 Y.O. ATTACHED 2 CAR GARAGE.TOWN WATER/SEWER. CONVENIENT TO MAJOR RTS.& QUABBIN COMMONS. CHECK IT OUT!
Location
State MA
County Worcester
Zoning RES
Direction Silver Lake to Lenox St to Locke Ave (on corner)
Rooms
Basement Full, Partially Finished, Bulkhead, Concrete
Primary Bedroom Level Second
Dining Room Ceiling Fan(s), Closet/Cabinets - Custom Built, Flooring - Wood, Window(s) - Picture
Kitchen Closet/Cabinets - Custom Built, Flooring - Laminate, Kitchen Island, Breakfast Bar / Nook
Interior
Interior Features Slider, Mud Room, Sun Room
Heating Baseboard, Oil
Cooling None
Flooring Wood, Flooring - Wood, Flooring - Stone/Ceramic Tile
Fireplaces Number 1
Fireplaces Type Living Room
Appliance Range, Dishwasher, Microwave, Refrigerator, Washer, Dryer, Oil Water Heater, Tank Water Heater, Utility Connections for Electric Range, Utility Connections for Electric Dryer
Laundry Second Floor, Washer Hookup
Exterior
Garage Spaces 2.0
Community Features Public Transportation, Shopping, Park, Walk/Jog Trails, Stable(s), Golf, Medical Facility, Conservation Area, Public School
Utilities Available for Electric Range, for Electric Dryer, Washer Hookup
Waterfront false
Roof Type Shingle
Parking Type Attached, Garage Faces Side, Paved Drive, Off Street, Paved
Total Parking Spaces 4
Garage Yes
Building
Lot Description Corner Lot
Foundation Concrete Perimeter
Sewer Public Sewer
Water Public
Read Less
Bought with Mila Trompke • Real Living Realty Professionals, LLC
GET MORE INFORMATION




